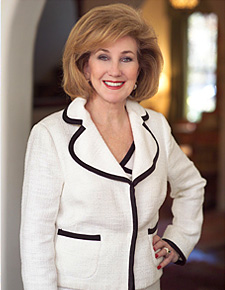Timeless University Park Traditional in Coveted Saint Andrews Place on a Rare 0.42-Acre Lot
Introducing a rare and prestigious opportunity to own a truly remarkable residence in the heart of St. Andrews Place, one of University Park’s most exclusive areas. Nestled on an expansive almost half acre lot, this stately, traditional appointed home blends timeless elegance with refined comfort, offering a lifestyle of luxury and privacy.
Custom built by Kathryn Forney Sargent and showcasing approximately 5,518 square feet, five luxurious bedrooms and 5.2 baths, the home welcomes you with a grand two-story entry and a sweeping double staircase that sets the tone for the classic sophistication found throughout. Graced by a crystal chandelier, rich hardwood floors, cross beamed ceilings and wainscoting enhance the formal spaces, which are perfectly balanced by inviting, light-filled living areas designed for effortless entertaining.
At the heart of the home boasts an oversized sun-drenched great room overlooking the beautifully landscaped backyard and pool. The space conveniently opens to a chef’s granite kitchen, appointed with premium appliances and custom cabinetry, an expansive breakfast bar and a large light-filled breakfast area. Spacious entertainment spaces include an oversized game room perfect for casual gatherings, and a richly paneled study that offers a quiet, refined space for reading or reflection.
The flexible floor plan features five spacious bedrooms, including a serene primary suite, and a private office ideal for working from home in peace and comfort.
Step outside to your private oasis: an oversized covered patio marked by columns overlooks a sparkling pool and spa plus and lush grounds designed for year-round enjoyment. A detached three-car garage includes full guest quarters above along with a private entrance to the property accessed through an electric gate and a porte cochere—ideal for extended stays or a separate studio or office.
Situated across the street from the YMCA and within walking distance of Highland Park Village and Bradfield Elementary, this property is more than a home – it is an exceptional find in one of Dallas’ most treasured neighborhoods. Offered to discerning buyers seeking an unparalleled blend of tradition, luxury, and location.


