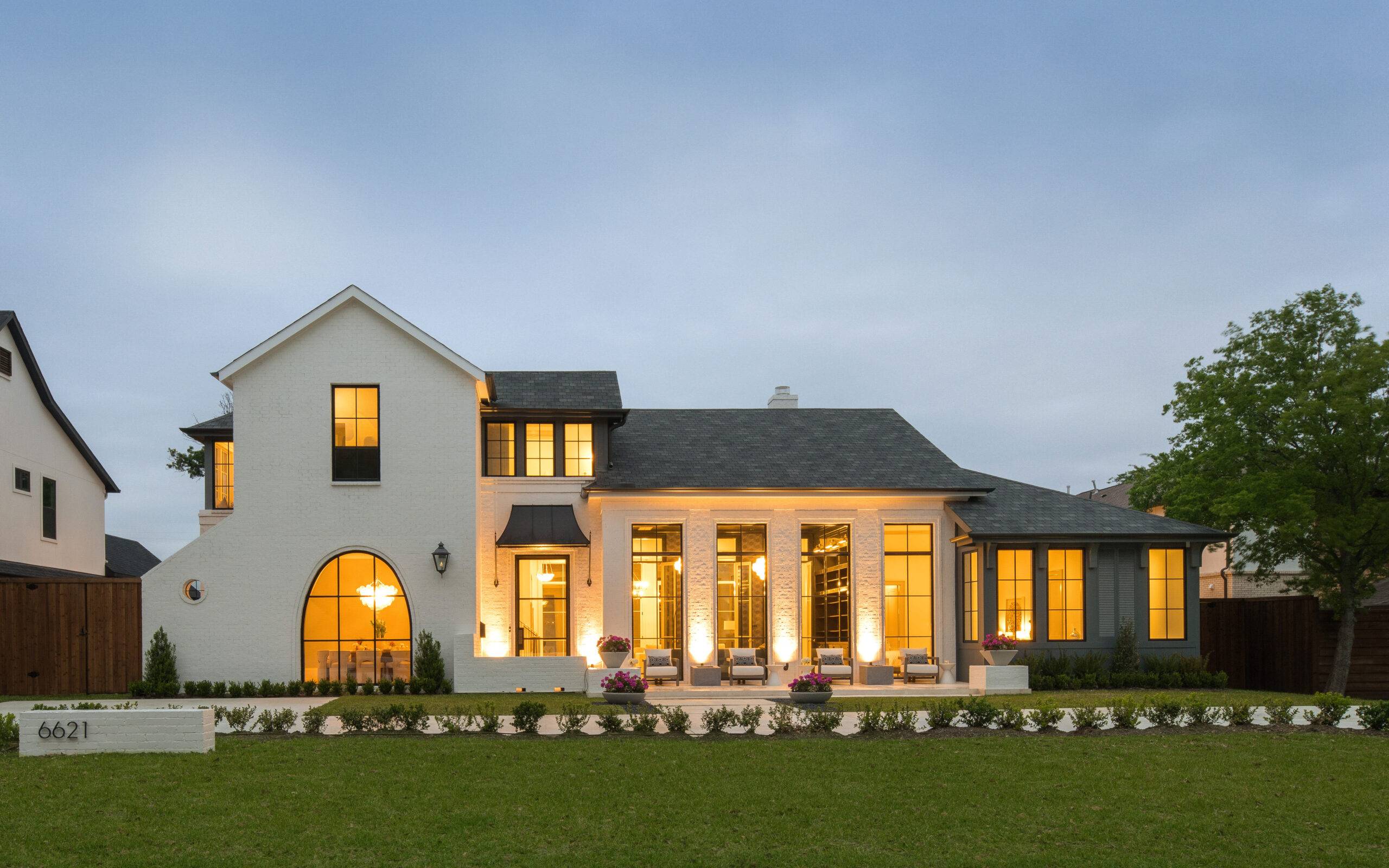Quintessential Transitional New Construction Stunner in Preston Hollow
New construction situated in Preston Hollow, 6621 Tulip Lane is a quintessential custom transitional stunner completed in 2023 by Heritage Blue Homes. Commanding attention on its expansive 100′ x 165′ beautifully-landscaped lot with a circular drive, the home is conveniently located near area shopping and restaurants at Preston Royal, Preston Forest, NorthPark and the Galleria. With impeccable chic interiors and state-of-the-art amenities, the light and bright open floor plan boasts soaring 11′- and 13′-foot ceilings downstairs plus oversized windows, with transoms, yield natural light on the white oak hardwoods. From the gorgeous high gloss lacquer custom cabinetry and state-of-the-art appliances in the chef’s culinary island kitchen open to the morning room and oversized living room to the gorgeous marble, quartz and artistic tile finishes, this home has a wealth of upgrades to offer. The formal dining and oversized living rooms are ideal for hosting large events. The primary suite is a dream with beamed cathedral ceiling and its spa-like Calacatta Bella Extra marble bath plus His and Hers closets. Don’t miss the stunning high gloss lacquered library, wet bar, and downstairs guest suite plus the upstairs oversized game room. Entertaining is effortless with front and rear outdoor living spaces – the back with two covered terraces, including one with retractable screens, a fireplace, ceiling heaters plus a Wolf built-in grill – and both overlooking the huge landscaped backyard and gorgeous color-changing sparkling pool and spa. A three-car attached garage plus two additional front parking places and an automatic gate complete this stunning residence.



