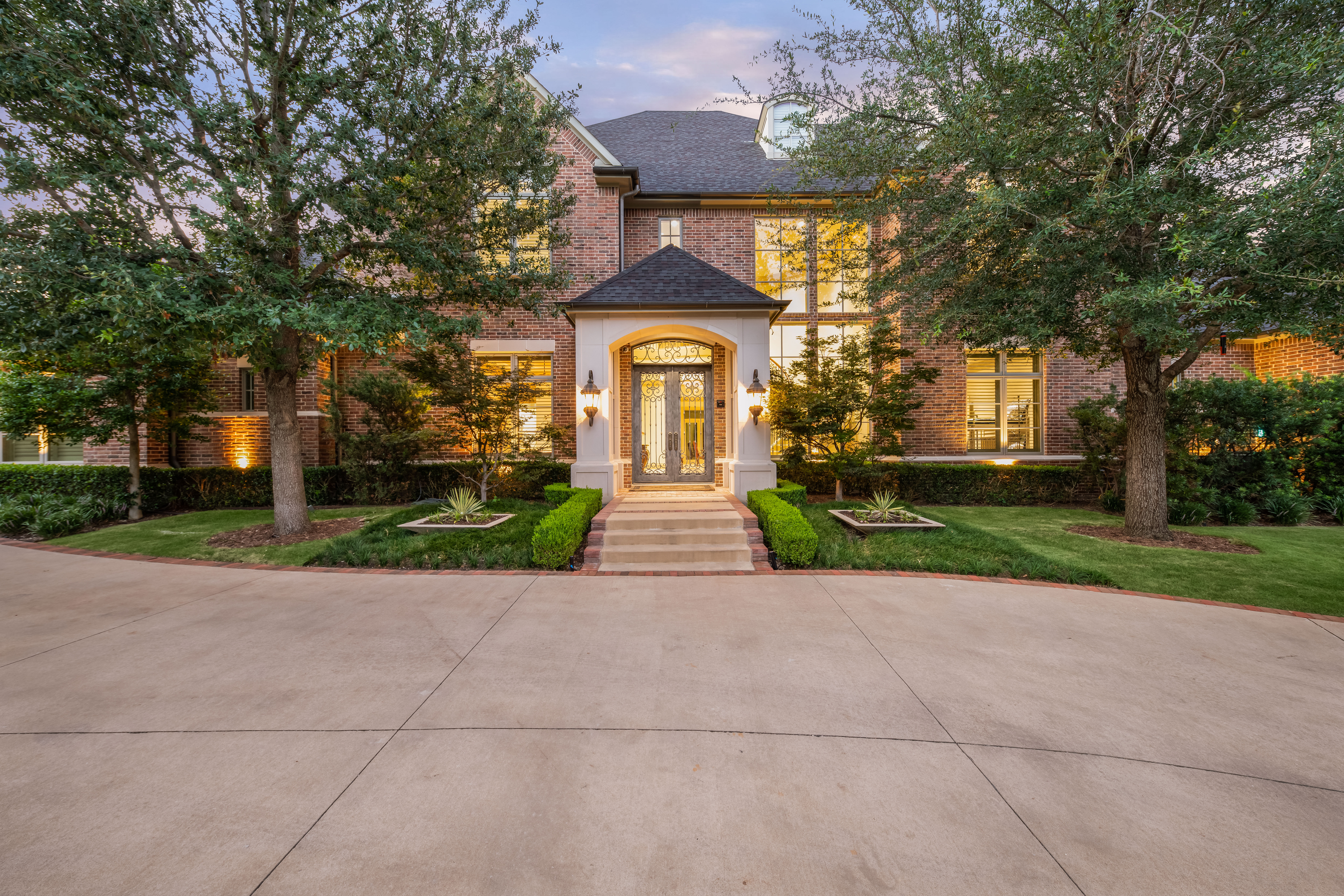Stunning Private Preston Hollow Traditional Gated Estate on 1.006 Acres
Built by Sharif Munir and situated on a fabulous private Preston Hollow gated estate, this stunning traditional showplace is nestled on a gorgeous 1.006-acre lot and is truly resort-style living at its finest! Showcasing an open living concept with soaring 12′-foot ceilings, the fabulous residence features incredible oversized entertaining areas combined with a wealth of sophisticated outdoor living spaces. With graciously appointed interiors and many of the rooms overlooking scenic views of the backyard grounds, the sophisticated two-story residence boasts approximately 9,379 square feet, five luxurious ensuite bedrooms, 6.2 baths, a dramatic 22′-foot entrance hall, exquisite oversized dining room, private study, expansive professional chef’s culinary kitchen with granite counters an an imported backsplash, state-of-the-art SubZero, Wolf, Miele and Dacor stainless steel appliances, an immense island with seating for eight plus a large breakfast area, oversized great room with wood burning fireplace and a wall of floor-to-ceiling windows overlooking the outdoors, fully-equipped tiered media room, luxurious downstairs primary suite highlighted by a pop-up ceiling, private covered patio and His and Hers marble primary baths – each with their own large walk-in closets, two additional downstairs guest suites and two upstairs, oversized game and fitness rooms, a wrapping room and two huge attic spaces, which may be finished out and providing for abundant storage.
Outside, the exceptional outdoor oasis includes an expansive covered loggia with fireplace and kitchen facilities, two separate yet conjoined Master Craft pools with fountains, featuring both a diving pool plus a water volleyball court, and a side yard perfect for sports activities and includes a batting cage and play set – all overlooking mature lighted trees and huge verdant landscaped grounds with room for a tennis court. Additionally, two separate two-car attached garages, four additional parking spaces plus a motor court complete this stunning estate.




