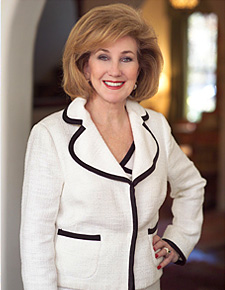Wonderful Caruth Court Traditional Residence For Lease in the HPISD
This wonderful traditional home in the Caruth Court area of Dallas is situated within the award-winning Highland Park School District. This open floor plan is very light and bright. Hardwood floors throughout oversized formals, family room and kitchen with a breakfast area. The downstairs master suite has a separate sitting room, large bath with separate vanities, jetted tub and huge walk-in closet. Two bedrooms and an oversized game room are upstairs.


