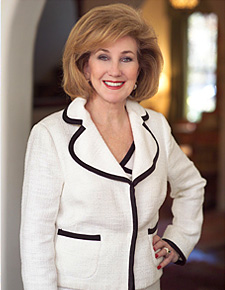Stunning Caruth Hills Clean Lined Ranch-Style Residence on a Wonderful 60’ x 160’ Lot
Situated in the Park Cities Vicinity of Caruth Hills, 7512 Colgate Avenue is a stunning clean lined ranch-style residence nestled on a wonderful 60’ x 160’ lot just minutes from shopping areas and restaurants, including NorthPark, Preston Center, and Snider Plaza. Exuding modern elegance with its sophisticated chic interiors and white palette, details include spacious entertaining rooms with raised ceilings, gleaming hardwood floors, deep molding, stylish lighting, and fabulous marble, travertine and granite finishes throughout. The fabulous one-story home, with its brick exterior, offers approximately 1,967 square feet, two bedrooms, two baths, an inviting entry, spacious 9-foot formal rooms with tray ceilings opening to an oversized den with a 10-foot ceiling, wood-burning fireplace and French doors opening to the outdoors, a fully-equipped granite island kitchen boasting premier stainless steel appliances, including a GE Monogram four-burner gas range with griddle, Asko dishwasher, GE Profile microwave oven, and a Jenn-Air refrigerator with freezer, double oven and warming drawer, a breakfast bar, wet bar area with a stainless steel hammered bar sink and GE Profile wine cooler refrigerator, and a pantry closet, luxurious master suite with a tray ceiling, white natural woven roman shades, French doors opening to the outdoors and a fabulous travertine bath highlighted by His and Hers sinks with a vanity desk area, a jetted tub, separate shower and a huge walk-in closet, a generous-sized second bedroom appointed with hardwood floors, a large closet and gorgeous adjacent marble bath surrounded by walls of white subway tile with deco accents and a custom floor-to-ceiling linen shower curtain, and a utility room with built-ins and provides room for a full-size washer and dryer. Outside, the backyard grounds set the tone for a sophisticated atmosphere for entertaining, An expansive deck, surrounded by built-in seating, overlooks huge lush landscaped grounds framed by a gorgeous mature tree and also provides room for a future pool. A two-car detached garage with abundant storage shelving completes this stunning residence.


