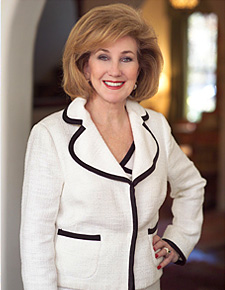Stunning French Stone Residence in Old Highland Park on a 99′-Wide Corner Lot
Situated in prestigious Old Highland Park on a 99′-wide corner lot, this stunning French residence with a stone exterior and slate roof has fabulous drive-up appeal. Showcasing every possible amenity, the design elements in this spectacular residence are unparalleled. Details include 11-foot ceilings downstairs, spacious entertaining rooms, gleaming wide plank hardwood floors, wrought iron detailing, deep molding, custom lighting and fabulous marble, granite, limestone and travertine throughout. The approximately 8,935-square foot, three story home offers seven bedrooms, seven full and two-half baths, eight entertaining areas, two dining areas, an elevator, three interior fireplaces, three wet bars, a balcony, covered terrace, pool, three-car garage and an automatic gate. The three-story manse is in immaculate, move in condition with the space, finish and amenities sought by any discerning buyer.
Through the double wood-and-glass doors, the exquisite two-story entrance hall gleans with an oversized iron chandelier trimmed with deep molding and handsome wide plank hardwood patterned floors, whose texture is deftly highlighted by a gorgeous spiral stairway with wrought iron-and-wood balusters leading upstairs to the second level. An iron-grilled balcony also looks down to the first floor. Graceful arches properly accent entry to the formal areas, where ornately carved molding and wide plank hardwood floors continue, and floor-to-ceiling windows provide scenic views of the front landscaped grounds. Graced by beautiful Fortuny wall coverings, the spacious dining room also features wainscoting, dual brass chandeliers and flows through a butler’s pantry to the kitchen. Centered by a hand carved cast stone wood-burning fireplace, with a limestone surround, the exquisite living room features hand finished walls and also flows through arched entries to a richly paneled study. Floor-to-ceiling windows trimmed with molding suffuse the stylish space with natural light, capturing the textures of the patinaed hardwoods. Capped by an ornately carved paneled cross-beamed ceiling, the space is also appointed with a wall of built-ins with bookshelves and a ladder. From the gallery, arched columns lead to the oversized great room, which is the heart of the home and showcases two living areas, both with cast stone wood-burning fireplaces flanked by furniture niches and French doors opening to the covered terrace overlooking the gorgeous backyard and pool. The main living area is crowned by a two-story vaulted beamed ceiling along with a pair of iron-grilled Juliet balconies looking down to the first level. Conveniently serving the area is a granite trimmed wet bar, which boasts an antique copper bar sink, a stainless steel wine cooler and ice maker, bar serving area and an adjacent marble powder room. The great room also flows to a professional chef’s kitchen, which is appointed with richly stained custom cabinetry, granite counters with a glass subway-tiled backsplash, premier Viking and Miele stainless steel appliances, an expansive island with an antique copper farm sink and a breakfast bar, a large walk-in pantry, butler’s pantry and a large breakfast area, with dual wrought iron chandeliers. The kitchen also flows to an office with French doors and built-ins. Additionally, wrought iron-and-wood French doors allow entrance to an oversized private guest suite, which houses a sitting area, full marble bath with a large walk-in closet, and also has floor-to-ceiling windows overlooking the backyard. An elevator serves the first and second levels. For added convenience, a fully equipped utility room, with granite counters and travertine floors, mud nook, and a pool bath round out the first floor.
Second level of living is equally impressive. The luxurious master suite’s credentials include an oversized master suite with a private entry opening to an expansive L-shaped balcony, with wrought iron balusters and slate flooring, a sitting area and a gorgeous limestone bath, which is graced with an elegant dome ceiling with a wrought iron chandelier, his and her richly stained vanities, a soaking tub, separate double shower and his and her huge walk-in closets. The adjoining five bedrooms range in size and style, and all with large walk-in closets and full elegant baths with granite, marble or limestone. A fifth bedroom is located on the third floor, which boasts a vaulted ceiling, large walk-in closet and a full granite bath. Perfect for relaxation, the spacious media room showcases professional projection equipment, a theater screen and a distinctive marble trimmed wet bar, which includes an antique copper bar sink and a stainless steel refrigerator. Down the hall is a game room, which has two spacious living areas and is served by a wet bar, with granite counters, an antique copper bar sink and a stainless steel refrigerator. French doors open to the balcony and look down to the gorgeous backyard and pool. Adjacent is a second utility room, which may also be used as a housekeeper’s office. The space is oversized and features marble counters and limestone floors, a white farm sink, expansive counter space, a desk area, utility closet and room for a full size front loading washer and dryer.
Outside, the spectacular backyard grounds and pool is an entertaining utopia! The expansive L-shaped covered terrace showcases graceful stone arched entries, Pennsylvania Bluestone and limestone decking, a cast stone wood-burning fireplace, with a raised hearth, and a built-in stainless steel grill. The terrace also overlooks incredible views of a stunning pool and spa with fountains and a huge verdant landscaped backyard. A three-car attached garage, with cedar doors, abundant built-ins and French doors opening to the pool, and an automatic gate complete this fabulous residence. Additional amenities include: sound system speakers, copper gutters, ceiling fans, a stone, iron and wood fence, plantation shutters, abundant storage, and a sprinkler and security system.


