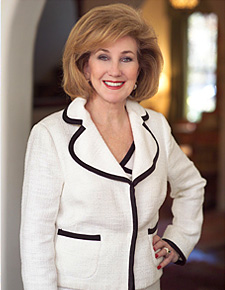Wonderful Remodel Opportunity for Caruth Hills Ranch Style Home on a 50′ x 150′ Lot
Situated in Caruth Hills in the University Park Vicinity of Dallas and located conveniently near NorthPark, Whole Foods, and Preston Center shopping areas, this 1950’s ranch style home is a perfect opportunity in Dallas real estate to remodel to the home of your dreams. The one-story residence offers 1,478 square feet of living space, two bedrooms, two baths, two living areas, two dining areas, a covered patio, and a two-car detached garage.


