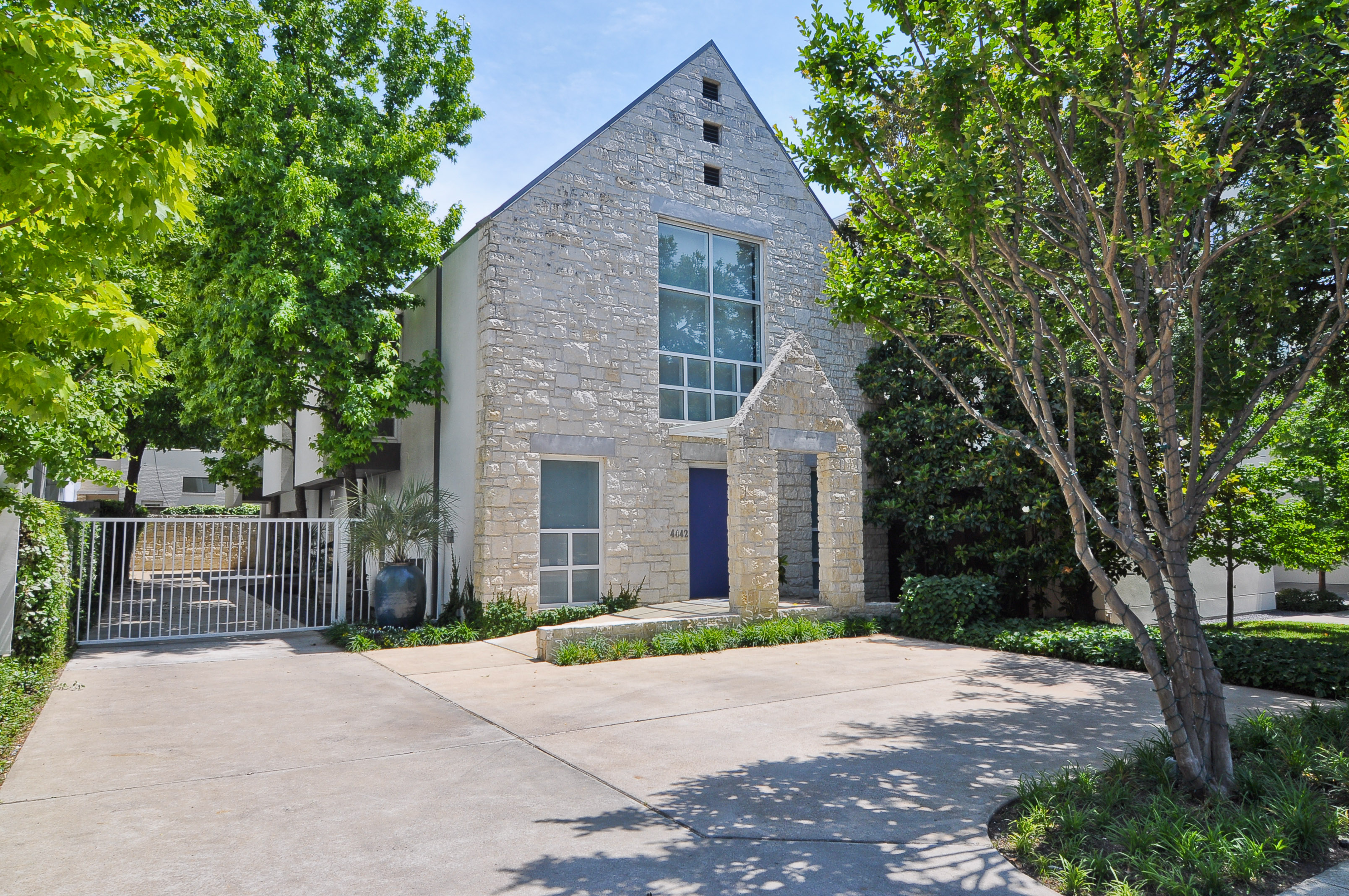Stunning Contemporary Residence in Northern Hills Near Katy Trail
Situated in the Park Cities Vicinity near the Katy Trail, this stunning contemporary residence in Northern Hills has fabulous drive-up appeal! Details include soaring ceilings, spacious entertaining rooms, concrete floors, marble finishes, plantation shutters, sound system speaker systems and fabulous art lighting throughout. The approximately 3,706-square foot residence offers three stories, three bedrooms, two full and one-half baths, three entertaining areas, two dining areas, outdoor patio, pool and a three-car garage.
Sophisticated and stylish, enter on the first level to a dramatic two-story front foyer with concrete floors, large windows providing an abundance of light and a sleek contemporary staircase leading upstairs to the second floor. Adjacent, an elevator serves the both the first and second levels of living. An expansive hall, with glass brick windows, leads to two private guest wings. The two bedrooms are spacious and both feature carpeting and sliding glass doors opening to the side grounds, which lead to the outdoor patio and pool. Serving the bedrooms is a fabulous Jack and Jill white Calcutta marble bath, which is appointed with his and hers vanities, a garden tub, separate shower and two large closets.
Second level of living is equally impressive. Capped by a 12-foot tray ceiling, the oversized living and dining room combination is definitely the heart of the home, with the living area showcasing two furniture alcoves with cantilevered windows and the dining area is appointed with an oversized deco chandelier. Serving the area is an elegant powder room. The nearby professional chef’s kitchen is spacious and features a tray ceiling, concrete counters, stainless and black appliances, glass brick windows, a breakfast area and a dry bar with stainless steel ice maker and glass shelving. Adjacent is a utility room with two pantry closets and room for a full-size washer and dryer. The open study features a wall of built-ins with bookshelves and a built-in storage cabinet with white Carrera marble counters.
The luxurious master suite, is oversized and includes its own sitting area with cantilevered windows and designer carpeting. The exquisite white Carrera marble bath is appointed with his and hers vanities, a sunken tub, separate shower, skylight, concrete floors and his and hers huge walk-in closets. A third floor exercise room or playroom is spacious and boasts with a tray ceiling with neutral carpeting. Outside, an outdoor patio overlooks scenic views of a fabulous lap pool and landscaped grounds. An attached three-car garage with a gated entrance completes this fabulous residence.




