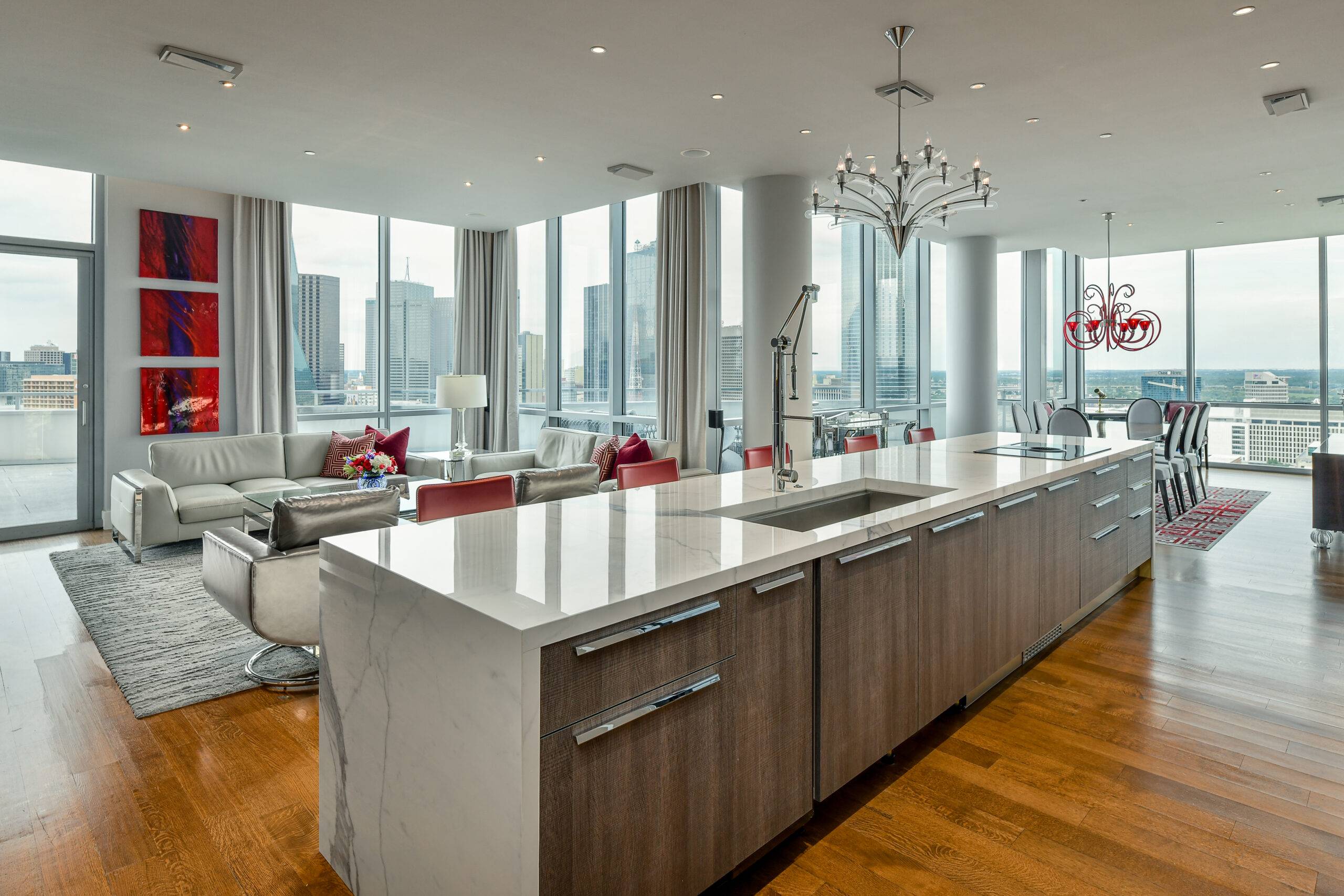Sensational Sub-Penthouse Condominium at The House Overlooking Views of Downtown Dallas
Breathtaking views await from this truly sensational sub-penthouse condo at The House, an incredible 28-story building designed by Philippe Starck overlooking 180-degree panoramic views of Uptown, Downtown, the Arts District, Perot Museum of Nature and Science, the Margaret Hunt Hill Bridge and the Trinity River Corridor. The building was completed in 2007 and is conveniently located near the American Airlines Center and Victory Park, Klyde Warren Park, museums, shopping, restaurants and nightlife. Completely remodeled and perfect for an art collector, the ultra-sleek contemporary interiors reveal a showstopping open floor plan with chic living and dining spaces and endless floor-to-ceiling windows with views from almost every room.
Details include an open floor plan with voluminous 10’-foot ceilings, expansive entertaining areas, wide-plank hardwood floors, light-filled floor-to-ceiling windows, spectacular chandeliers and lighting, sound system speakers plus gorgeous limestone and porcelain slab tile accents contribute to the grandeur of this fabulous home. Offers equally comfortable spaces for intimate living and for large scale gathering and entertaining.
Offering a wealth of luxury finishes, the clean lined residence is comprised of two luxurious ensuite bedrooms, two full and one-half baths, one gathering area, two dining areas, 1,255-square-foot outdoor living space on the terrace balcony, a storage space, two parking spaces and incredible amenities from The House, including: 24-hour security, concierge, valet parking, pool terrace with 130-foot saltwater infinity pool, spa and exclusive cabanas, owner’s lounge with coffee bar, guest suite, fitness center, conference center and dog run.
The 1255-square-foot terrace is one of the largest balconies in the building and perfect for hosting large gatherings or simply enjoying an evening sunset. Illuminated by chic color-changing lighting and floored with sophisticated Italian porcelain stone tile, the outdoor terrace features multiple living and dining areas, including a Lynx gas grill and side burner with a Porcelanosa waterfall and back-lit onyx island with seating for four plus abundant storage. From the stunning custom Porcelanosa kitchen boasting high gloss and wood veneer laminate cabinetry, premier Miele appliances and its expansive waterfall island with illuminated onyx backsplash and bar seating for five to the two luxurious private spaces with spa-like limestone baths, this is high rise living at its finest. The House amenities include: 24-hour security, concierge, valet parking, pool terrace with 130-foot saltwater infinity pool, spa and exclusive cabanas, owner’s lounge with coffee bar, guest suite, fitness center, conference center, a storage space and two parking spaces.
Combined with its incredible fusion of living and entertaining, this easy living, yet state-of-the-art contemporary residence with unsurpassed amenities achieves a harmonic and sophisticated ambiance throughout the home and is truly a showplace.



