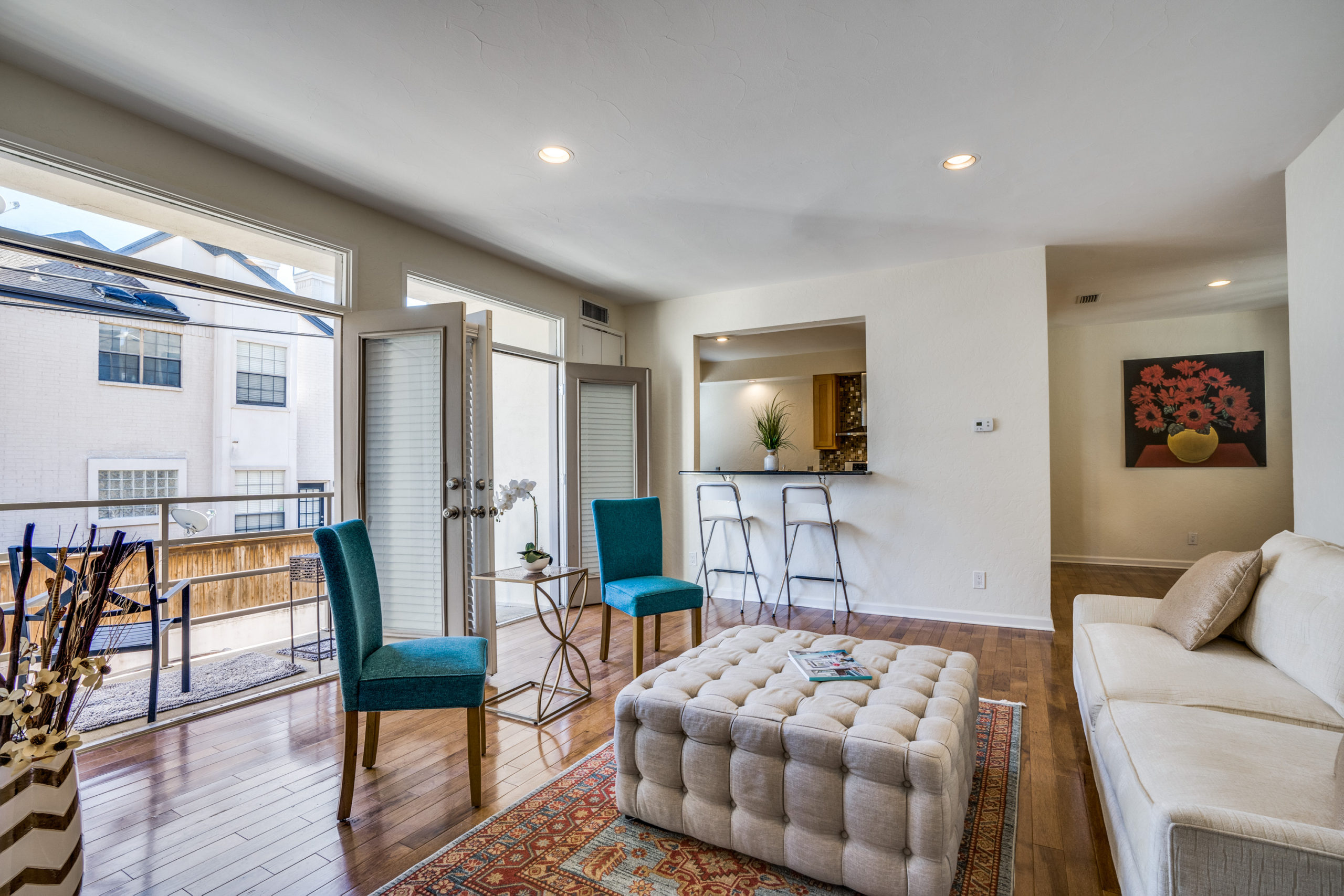Fabulous Uptown Condominium on Coveted Buena Vista Street near the Katy Trail and West Village
Rare opportunity to live in Uptown on coveted Buena Vista Street just steps to the Katy Trail and a quick walk to upscale restaurants and shopping at West Village, this fabulous clean lined three-story condominium at the 3910 Buena Vista Street Condos is perfect for a lock-and-leave lifestyle. Beautifully appointed with chic light and bright interiors, details include an open floor plan with spacious entertaining areas, handsome hardwood floors, recessed lighting and beautiful granite, travertine and stone and glass-mosaic tile finishes throughout. Enter an inviting treed courtyard to Unit 21, which opens to a spacious front foyer with gleaming travertine floors, a coat closet, plus convenient access to the attached garage.
Definitely the heart of the home, the second level features an open floor plan showcasing handsome hardwoods and all provides for great entertaining flow. The expansive living room is appointed with a large furniture niche and dual light-filled French doors open to an iron-grilled balcony. Graced by views of the courtyard, the spacious dining room is adjacent and is also open to a large kitchen, which is highlighted by maple Shaker-style cabinetry, granite countertops with a stone and glass-mosaic backsplash, travertine flooring, stainless steel appliances, two pantry closets and a bar serving area with breakfast bar conveniently opens to the living room. An elegant powder room, with its 10-foot soaring ceilings and travertine flooring, rounds out the second floor. Third level of living is equally spacious and impressive. Oversized and private, the master suite is centered by a wood-burning stone fireplace wall and also showcases neutral carpeting plus French doors opening to a private balcony, which overlooks scenic views of the treed courtyard. An elegant travertine bath is appointed with a tub/shower and a large walk-in closet serves the space. Down the hallway is the second bedroom, which is generous-sized and replete with neutral carpeting, a large walk-in closet, and an elegant travertine bath featuring a large vanity and separate double shower. Nearby, a utility closet is conveniently appointed with a full-size washer and dryer and serves the private spaces.
Oversized and spacious, the attached two-car garage features an ample storage room plus a separate secure storage closet as well as a second washer/dryer hookup. Outside, convenient access leads to the Katy Trail and you can easily experience restaurants and shopping in West Village, which is just a short walk away! Don’t miss this fabulous opportunity to experience Uptown living in this beautiful chic residence!



