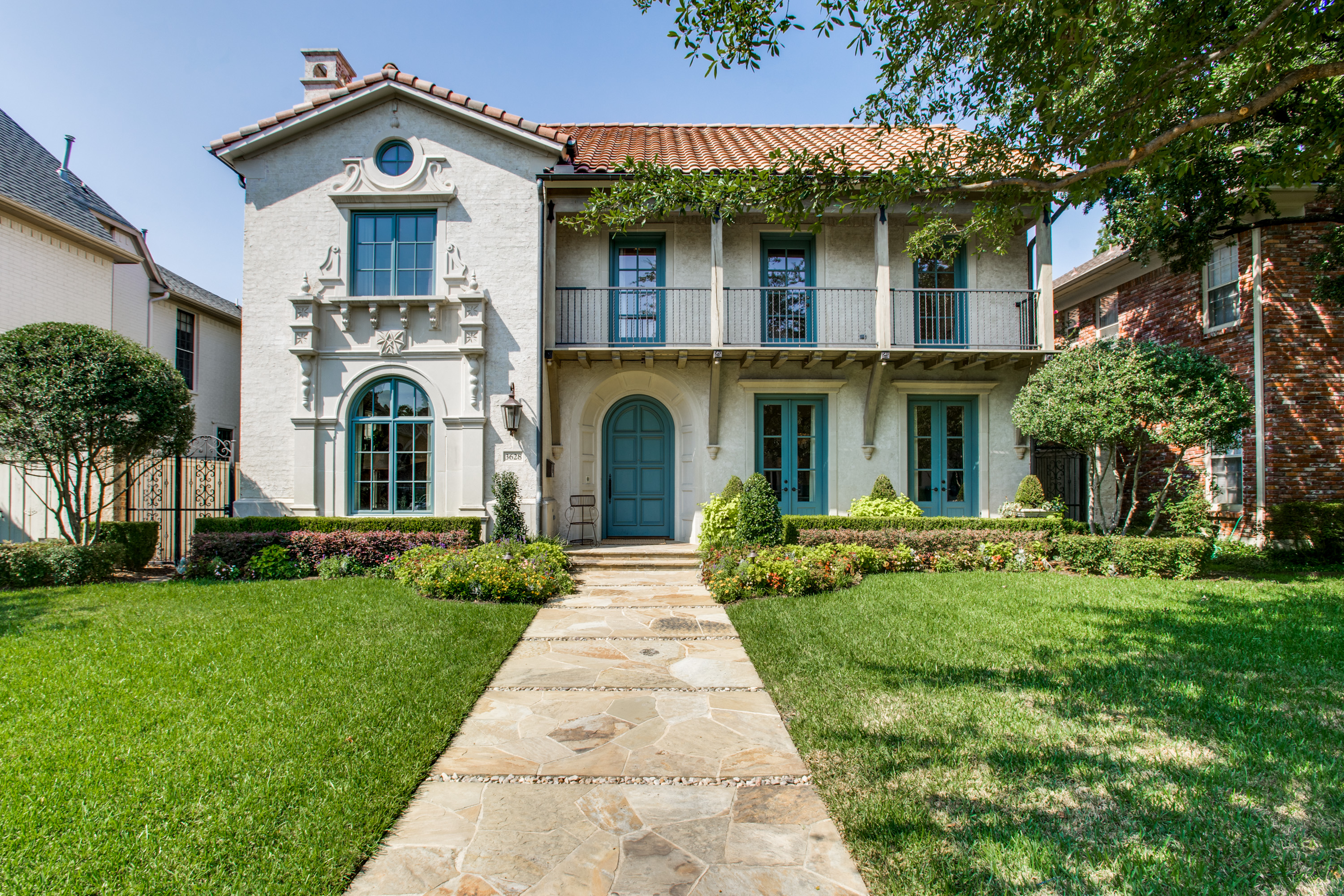Stunning University Park Clean Lined Spanish Residence on a Gorgeous 60’ x 150 Lot in the Armstrong ISD
Situated in prestigious University Park within the award-winning Armstrong ISD, 3628 Haynie Avenue is a stunning clean lined Spanish residence nestled on a gorgeous 60’ x 150’ lot with fabulous drive-up appeal. Featuring a finish-out of the highest quality, including clean lines and beautiful designer touches, details include 10-foot ceilings downstairs, spacious entertaining rooms, gleaming hardwood floors, hand-finished walls, wrought iron detailing, cove molding, designer lighting treatments, and gorgeous marble and granite finishes throughout. With its slurried brick exterior and tile roof, the sophisticated two-story home offers approximately 6,397 square feet, five bedrooms, 5.2 baths, six entertaining areas, two dining areas, two fireplaces, 2 wet bars, a covered terrace with an outdoor fireplace and grill, gorgeous pool, beautifully landscaped backyard and a two-car attached garage.
Enter through a wood door to an inviting center entrance hall, which gleans with a 10-foot ceiling trimmed with deep molding and a wrought iron chandelier, Spanish tile floors and a nearby stairway, with gorgeous wrought iron-and-wood balusters leading upstairs to the second level. Marked by arched entries with cast stone columns, the front foyer is flanked by the formal rooms and also leads to the rear of the home. Both with 10-foot ceilings, handsome herringbone hardwoods, and scenic views of the front landscaped grounds, the formal rooms are exquisite. Centered by a cast stone fireplace, the spacious living room showcases hand carved deep molding with rope accents, elegant linen drapery, and an expansive arched alcove area revealing a large Palladian window and dual art niches. Graced by a gorgeous crystal deco chandelier, the exquisite dining room is appointed with ornately carved cove molding, an antique mirrored art niche with antique bronze inlays, and double French doors, with elegant linen drapery, opening to the front veranda. The space also leads through a serving butlery to the kitchen. French doors allow entrance to the intimate paneled study, which is capped by a cross-beamed ceiling with an Italian wood chandelier and is also replete with a wall of built-in bookcases with storage and dual hidden closets revealing a lined silver closet and a storage closet. Light-filled French doors, with elegant drapery, yield natural light on the hardwoods and also open to the side grounds. Crowned by a cross-beamed ceiling, the oversized family room features a cast stone fireplace, with a flat screen above, and is flanked by built-ins. Handsome hardwoods floor the room, and French doors also open to the covered terrace. The family room also flows to a spacious professional chef’s granite kitchen, which is highlighted by premier stainless and paneled appliances, including Bosch, Thermador, and SubZero, an immense island with breakfast bar, abundant storage space, and a large breakfast area, illuminated by a drum chandelier with stainless steel accents. Serving the area is an expansive serving butlery, which boasts a 600+-bottle climate controlled wine cellar, large walk-in pantry, wine racks, and a granite-topped wet bar with a GE Monogram stainless steel wine cooler refrigerator and a bar serving area to the center hallway. An exquisite marble powder room, graced with stunning grass cloth wall coverings, serves the entertaining areas. At the rear of the home, a nearby office houses a built-in desk area, with abundant built-ins, and a storage closet. A mud nook, storage closet and an elegant granite powder room round out the first floor. Speakers for selected sound are also located in the kitchen, family room and master suite.
Second level of living is equally impressive. Capped by a pop-up painted bead board, beamed ceiling, the luxurious oversized master suite showcases a sitting area, gleaming hardwood floors, and light-filled windows, with elegant drapery, overlooking the gorgeous pool area. Crowned by a barrel-vault ceiling with graceful arches and a cast stone column, the exquisite marble bath features His and Hers vanities with mosaic detailing, a vanity desk area, His and Hers toilet rooms, a jetted tub, separate double shower and His and Hers huge walk-in closets. Serving the space is also a marble wet bar, which boasts a bar sink and a wine cooler refrigerator. There are three additional bedrooms on the second floor, which range in size and style – one with a vaulted ceiling and another opening to an iron-grilled Juliet balcony, but all with elegant drapery, neutral carpeting, large walk-in closets and are served by three elegant marble or granite baths. Perfect for relaxation, a vaulted game room is accented with a wall of built-ins and space for a flat screen television, sisal carpeting and also looks down to the backyard grounds. Fully equipped, a utility room houses granite counters with a stainless steel sink, Spanish tile floors and also provides room for a full-size washer and dryer. The third level reveals a spacious guest suite, which features its own living area with neutral carpeting, built-ins and access to attic space, a large bedroom and an elegant marble bath with a large walk-in closet.
Outside, the gorgeous backyard grounds set the tone for a sophisticated atmosphere for entertaining. Marked by cedar columns, the expansive covered terrace is highlighted by an outdoor wood-burning fireplace with a raised hearth, a bead board ceiling with ceiling fans and sound system speakers, flagstone flooring and also overlooks incredible views of a gorgeous pool and spa with fountains surrounded by concrete-and-grass patterned decking, a stainless steel built-in grill with space for a Green Egg, and beautifully landscaped grounds. An attached two-car garage completes this stunning residence.





