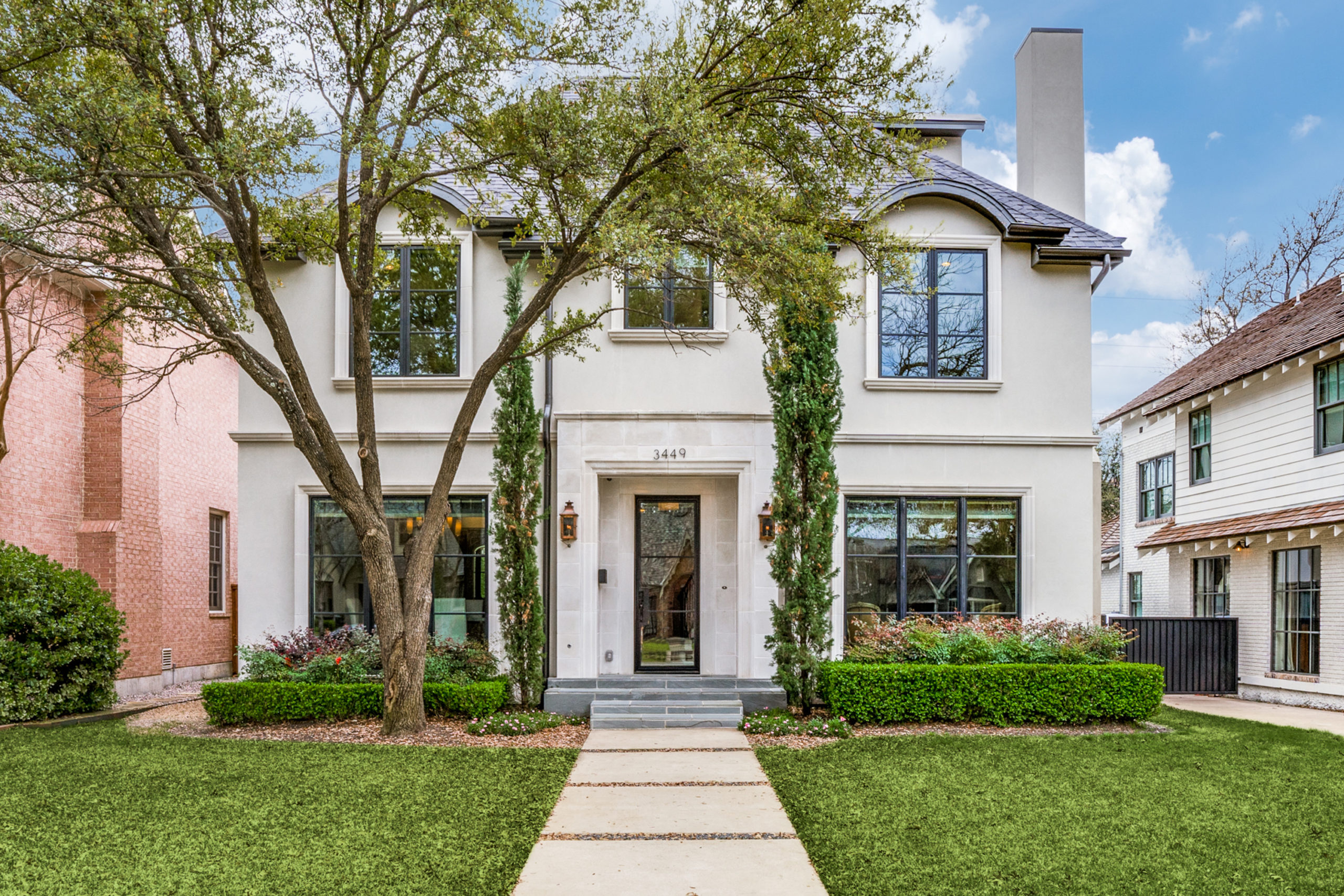Stunning University Park Transitional Showplace in the Fairway
Situated in the Fairway of prestigious University Park on a beautiful tree-lined street, 3449 Stanford Avenue is a stunning clean lined transitional showplace conveniently located within walking distance of University Park Elementary, Snider Plaza, University Park Pool and Curtis Park. With its state-of-the-art amenities and sophisticated chic interiors, the impeccable clean lined three-story manse boasts a soft contemporary open floor plan with 10′-foot ceilings, expansive gathering areas, handsome wide-plank hardwoods, Milgard steel and glass windows, custom Shade Store motorized window treatments, stylish chandeliers and lighting, Sonos sound system speakers, a Tesla charging station and gorgeous marble, exotic quartzite, quartz and artistic tile finishes contribute to the design of this fabulous home. Showcasing approximately 5,189 square feet, the residence offers six luxurious bedrooms, 5.2 baths, an inviting center entrance hall with a gorgeous wrought iron staircase, stylish formal rooms with steel and glass windows overlooking the front landscaped grounds, an oversized family room with a marble-surrounded fireplace wall and steel and glass windows overlooking the outdoors plus an adjacent office nook area, a spacious culinary kitchen featuring white quartz surrounding counters with a glass subway tiled backsplash, a large exotic quartzite waterfall island, premier stainless steel appliances, including Wolf, Akso, and SubZero, a butler’s pantry with stainless steel wine cooler refrigerator, huge walk-in pantry, plus a breakfast area nook with built-in love seating and unique views of the family room through a steel window frame, an oversized vaulted game room, fully equipped quartz-topped utility room, a mud nook and two chic powder rooms accented with marble or quartz accents. Additionally, an updated security system features cameras added to monitor the exterior of the home.
Featuring impeccable spacious rooms, the private spaces are equally impressive. Located on the second floor, the luxurious master suite is oversized and showcases a 12-foot’ pop-up ceiling, handsome hardwoods, and light-filled steel and glass windows, highlighted by custom Shade store drapery and motorized roman shades, overlook views of the backyard grounds. Graced with quartz counters and marble herringbone-patterned floors, the stunning spa-like master bath is appointed with His and Hers vanities, a soaking tub, separate double shower, commode room, and a huge walk-in closet with abundant built-ins. Five additional bedrooms range in size and style. The first floor reveals a wonderful guest suite, which may also be used as a study. Showcasing gleaming hardwoods and chic roller shades, the bedroom is also replete with a sophisticated white quartz and marble bath with geometric porcelain-tiled accents plus a large walk-in closet. Three additional bedrooms are located on the second floor and one is on the third. Three of the bedrooms are crowned with pop-up ceilings, but all feature neutral carpeting and large walk-in closets. The third floor sixth bedroom is oversized and may also be used as a play room or exercise room. All of the bedrooms are served by four beautifully appointed quartz baths graced with porcelain and subway tiled accents.
Perfect for relaxing evenings in front of the fireplace listening to your favorite music from the Sonos sound system speakers, the exceptional outdoor living area is appointed with a covered terrace, featuring Pennsylvania Bluestone flooring plus marble-topped kitchen facilities boast a Coyote stainless steel built-in grill. All overlooks the large backyard grounds with its 8’-foot fence surrounded by Savannah Holly trees. A two-car attached garage is conveniently equipped with a Tesla charging station plus an automatic sliding gate completes this stunning showplace.



