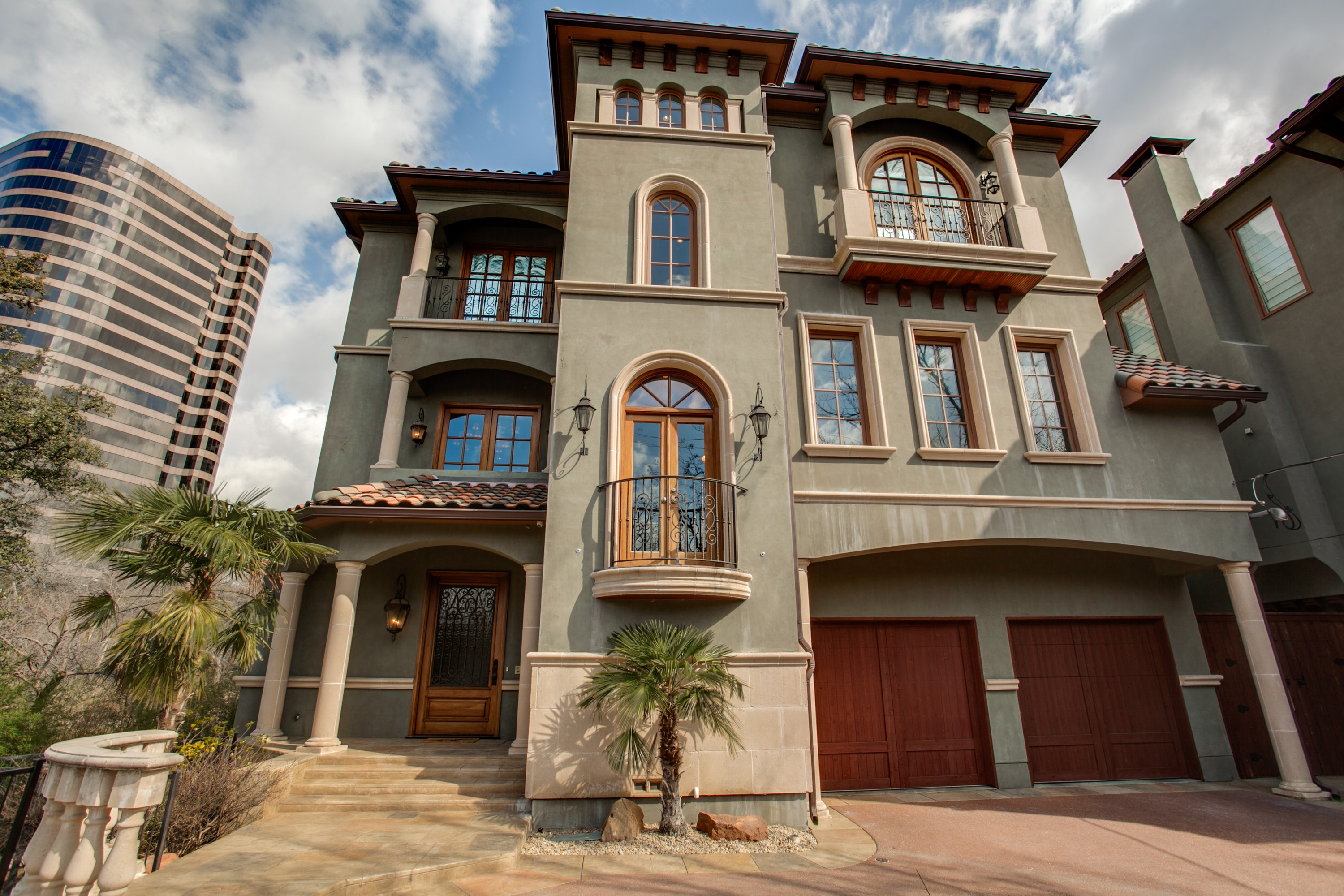Stunning Uptown Mediterranean Villa Overlooking Blackburn Lake
This stunning Uptown Mediterranean villa overlooks gorgeous views of Blackburn Lake on Turtle Creek. The views from this three-story town home are unmatched in the city. The 5,255-square foot residence offers three bedrooms, four full and two half baths, spacious entertaining rooms, gleaming wide plank hardwoods, custom wall finishes, deep molding and lighting treatments throughout. Enter on the first level to an inviting front foyer with limestone-and-wide plank hand-scraped hardwood-patterned floors and a curving staircase with gorgeous wrought iron balustrades leading upstairs to the second floor. Additionally, an elevator serves all levels of living. The first floor features a private guest wing, which includes an oversized living room with cross-beamed ceiling, hardwood floors and a fully equipped granite-topped kitchen with stainless steel appliances. Triple French doors yield natural light on the hardwoods and open to a huge iron-grilled outdoor deck overlooking the creek. There is also a spacious bedroom and a full and half limestone bath.
The second level of living showcases an elegant living-dining room combination, both with French doors opening to balconies. The dining room is appointed with an oversized iron and crystal chandelier and the living room is framed by a cast stone wood-burning fireplace with a raised hearth and also provides gorgeous views of the lake. Nearby, a professional chef’s kitchen features granite counters, top-of-the-line stainless steel appliances, island with breakfast bar, walk-in pantry and a light-filled breakfast area, which has a wall of windows overlooking the lake and also opens to the living room balcony. Additionally, the kitchen is open to a spacious den, which has a cast stone wood-burning fireplace with a raised hearth and chimney breast and also opens to an additional large balcony. Adjacent is a fully-equipped utility room, replete with granite counters and built-ins. Capped by a cross-beamed ceiling, the private library features built-ins with bookcases and a granite-trimmed wet bar with a large walk-in closet. A powder room completes the second level.
The third floor boasts a luxurious master suite, which includes its own sitting room, with a cast stone wood-burning fireplace with a raised hearth and chimney breast, elegant chandelier and French doors opening to a balcony. The master bedroom is oversized and also opens to a huge balcony overlooking the lake. The exquisite his-and-hers dual marble baths are appointed with a dry bar and Miele Coffee Center. An exercise room with carpeting and a wall of windows overlooking the lake serves the master suite and also conveniently opens to the balcony. A third bedroom is generous-sized and has French doors opening to an iron-grilled Juliet balcony and a full bath with large walk-in closet. In addition to an attached three-car garage, the property has room for four more uncovered parking spaces. A gated entrance completes this fabulous residence.




