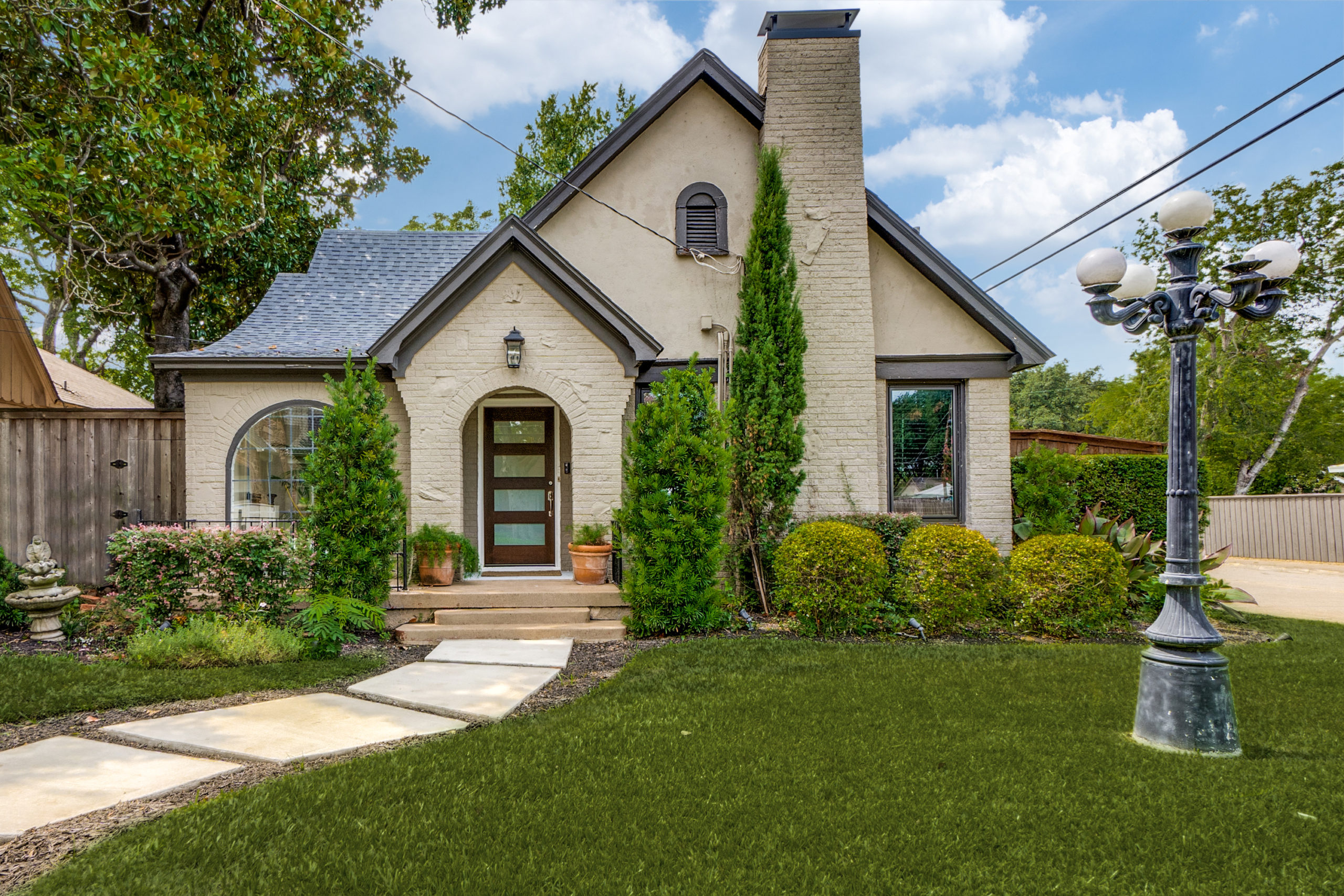Fabulous Architecturally Significant Oak Lawn Heights Tudor on a 55′ x 140′ Corner Lot
Situated in charming Oak Lawn Heights on a wonderful 55’ x 140’ corner lot and conveniently located near the Medical District, Love Field and Dart Access, 5327 Bradford Drive is an architecturally significant 1926 Tudor residence blending classic elegance with modern updates but keeping the timeless historical charm that makes it so special. Details include a new roof and windows in 2020, 9’-foot ceilings, spacious entertaining areas with elegant proportions, handsome hardwoods, graceful archways, endless light-filled windows providing an abundance of light, whimsical chandeliers, and wonderful granite and travertine finishes throughout. Beautiful architectural details grace every inch of space of this enchanting home. Boasting sophisticated chic interiors and timeless elegance, the fabulous one-story home offers approximately 1,612 square feet, two bedrooms, one bath, an inviting entry opening to stylish formal rooms, including an oversized living room showcasing a classic wood-burning fireplace, with its travertine surround and wood-carved mantle, and an elegant dining room graced with an iron-and-crystal chandelier and custom hand-painted walls, plus a spacious granite kitchen outfitted with stainless steel appliances and a well-appointed morning room with dual corner china cabinets and pantry storage. Both the spacious luxurious master and guest suites feature their own sun rooms, which are surrounded by light-filled windows bringing the outdoors in. An elegant travertine bath, beautifully appointed with a white vessel sink surrounded by concrete counters and tub/shower, serves the private spaces. Fully equipped, the oversized utility room houses built-ins and also provides room for a full-size front-loading washer and dryer. The home is not complete without mentioning its charming front patio and its large inviting backyard grounds – both perfect for entertaining! An oversized detached two-car garage completes this fabulous residence.





