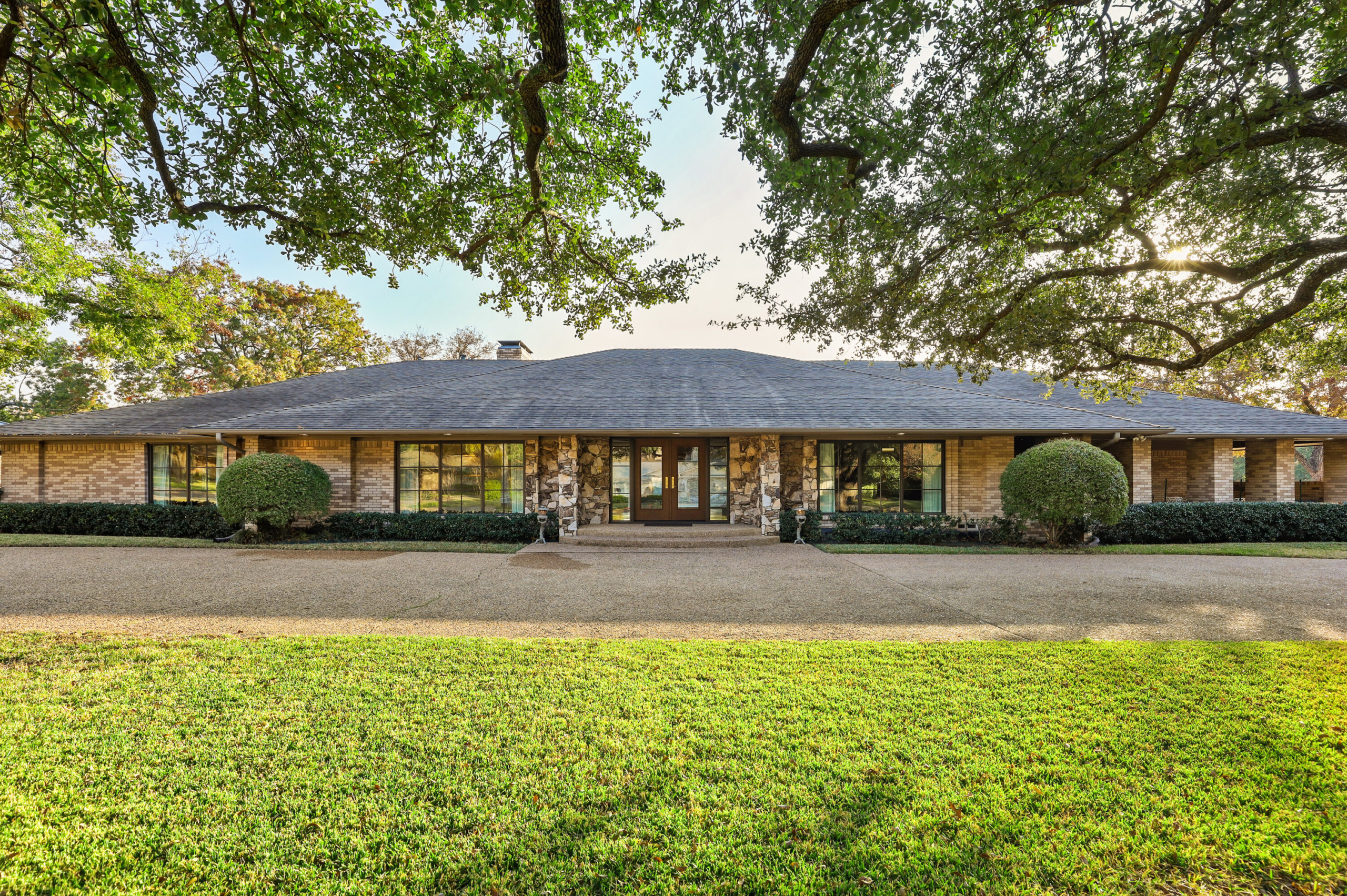Wonderful Russwood Acres Mid-Century Ranch-Style Residence on a 160’ x 190’ Corner Lot
Situated in North Dallas’ coveted Russwood Acres, this wonderful mid-century ranch-style residence is nestled on an oversized 166’ x 190’ corner lot with an expansive circular drive. Standing still in time, the one-story home is in great shape with amazing bones showcasing so many coveted architectural design features. It’s the perfect opportunity to remodel the home to your perfection with 2020 updates! Highlighted by oversized entertaining areas, wood and marble terrazzo-like flooring, richly-paneled walls, plus vaulted beamed, tray and domed ceilings, most of the rooms feature light-filled sliding glass doors overlooking scenic views of the expansive covered and uncovered patio and immense backyard grounds. Offering approximately 6,811 square feet of living space, the eclectic residence boasts five bedrooms, 5.1 baths, an inviting front foyer with marble flooring and a dome ceiling, spacious formal rooms, an oversized great room featuring its vaulted beamed ceiling, marble flooring and a brick fireplace wall with gas logs and a raised hearth, an oversized island kitchen with abundant storage and endless counter space, Thermador and Maytag appliances, a breakfast bar, butler’s and walk-in pantries, a paneled wet bar and a spacious circular breakfast room with domed pop-up ceiling, oversized den with abundant built-ins, fully-equipped utility room and a marble powder room. Enormous and private, the luxurious master suite showcases its own sitting area, cedar closet and a spacious vanity dressing room revealing an expansive vanity desk area, a built-in three-way mirror, abundant built-ins and His and Hers separate marble baths and walk-in closets. Four additional bedrooms range in size and style and all with hardwood floors and walk-in closets and are served by three elegant baths. One of the bedrooms features an adjacent office with paneled wainscoting and a wet bar. An oversized three-car attached garage with extra uncovered parking completes this wonderful residence.



