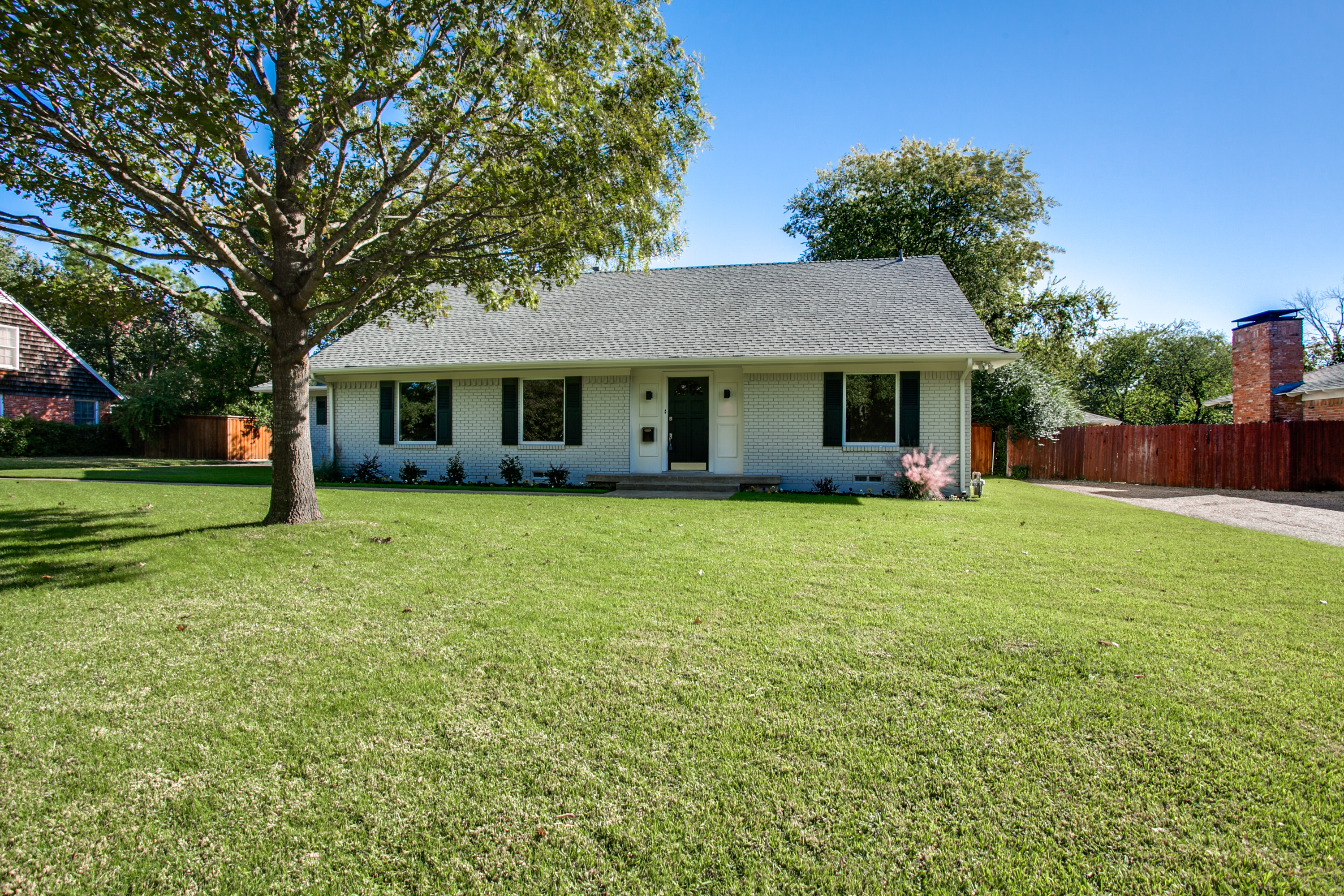Fabulous Royal Springs Estates Traditional on a Gorgeous 100’ x 168’ Lot
Situated in the Royal Springs Estates area of North Dallas on a beautiful 100’ x 168’ lot, 10746 Royal Springs Drive is a fabulous traditional residence with a brick exterior and wonderful drive-up appeal. Completely updated, details include spacious entertaining rooms, gleaming hand-scraped hardwood floors, textured walls, elegant molding, recessed lighting and fabulous granite and travertine finishes throughout. The sophisticated 2,332-square foot home offers two stories, three bedrooms, two full and one-half baths, an inviting entry, two entertaining areas, two dining areas, a fireplace, covered patio and a two-car garage.
Enter through a wood door to an inviting front foyer, which gleans with handsome hand-scraped hardwood floors and a staircase with wood balusters leading upstairs to the second level. Providing great entertaining flow, the entry is flanked by the formal rooms and also leads to the rear of the home, where hand-scraped hardwood floors continue. The elegant formal living and dining room combination is oversized and showcases textured walls, molding, recessed lighting and large windows providing an abundance of light and views of the front landscaped grounds. Additionally, the dining room is graced by a sophisticated stainless steel chandelier and also flows to the kitchen. The spacious kitchen features granite counters, stainless steel appliances, a bar serving area to the family room and a breakfast area, which includes granite-topped built-ins with illuminated glass front top cabinets. A glass door with paneled side windows also opens to the covered patio. The kitchen also opens to the oversized family room, which is centered by a stone wood-burning fireplace, which showcases a raised hearth with chimney breast wall and a wood-carved mantle. The family room also boasts built-ins with granite counters. Adjacent to kitchen is also a fully equipped utility room, which houses built-ins, travertine floors and provides room for a full size washer and dryer. An elegant powder room, with a pedestal sink and travertine floors, serves the entertaining areas.
Luxurious and private, the downstairs master suite is appointed with a spacious bedroom featuring textured walls, gleaming hand-scraped hardwoods and large windows providing views of the front and side grounds. The fabulous granite and travertine master bath is graced with His and Hers sinks, a garden tub, separate double shower and a huge walk-in closet. A coat closet and two linen closets round out the first floor.
The second level of living is equally impressive. There are two additional bedrooms, which are generous-sized and feature neutral carpeting, ceiling fans and large walk-in closets. Serving both bedrooms is an elegant granite and travertine bath with dual sinks and a garden tub with shower.
Outside, the backyard grounds are perfect for entertaining. The expansive covered patio boasts ceiling fans, slate flooring and also overlooks scenic views of the huge verdant backyard grounds. A two-car attached garage with abundant storage completes this fabulous residence. Additional amenities include: brick and wood exterior, wood fence, ceiling fans, abundant storage and a sprinkler and security system.




