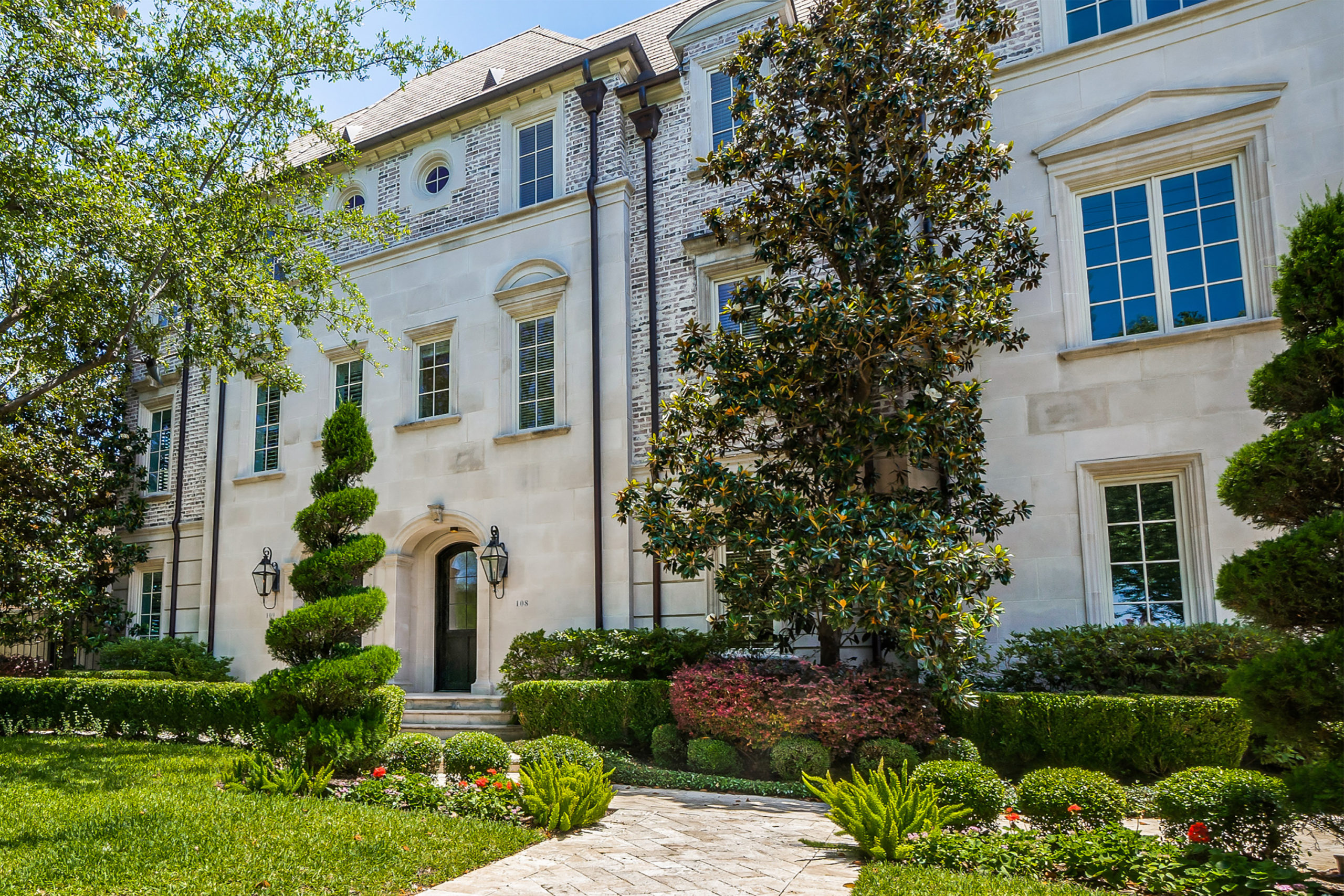Fabulous Highland Gates French Luxury Condo in the HPISD Steps from the Katy Trail
Perfect for a lock-and-leave lifestyle, this rare front unit at the renowned Highland Gates French luxury townhome-style condo in its premier Highland Park location is just steps from the Katy Trail and walking distance to upscale restaurants and shopping on Knox Street. With sophisticated interiors and state-of-the-art amenities, exquisite design details feature fresh white paint, 9- and 10-foot ceilings, spacious entertaining rooms, hand-scraped white oak hardwoods, deep cove molding, designer lighting treatments, wrought iron detailing and fabulous marble, granite and limestone finishes throughout. With its limestone and brick exterior, the fabulous tri-level residence offers approximately 2,418 square feet, three luxurious bedrooms with 3.1 ensuite baths, an inviting front foyer accented by a staircase with wrought iron and wood balusters, oversized family room with cast stone fireplace, elegant formal dining room graced by a fabulous brushed brass pendant chandelier, spacious chef’s granite island kitchen with premier Viking, KitchenAid and SubZero stainless steel appliances (SubZero refrigerator and wine cooler refrigerator, KitchenAid dishwasher, Viking microwave, water heater and HVAC new in 2019), a breakfast bar, walk-in pantry and an adjacent built-in desk nook, chic powder room with a stylish new white Carrera marble lucite and brushed nickel washstand, and a fully-equipped utility room with built-ins, limestone flooring and also provides room for a full-size front loading washer and dryer. Capped by a pop-up ceiling, the third floor luxurious master retreat is appointed with handsome hand-scraped hardwoods, deep cove molding and is appointed with a fabulous limestone bath, which is highlighted by a dome ceiling, His and Hers sinks, a soaking tub, separate double shower plus His and Hers large walk-in closets. The additional first and third floor bedrooms are generous-sized and showcase gleaming hardwoods, large walk-in closets and are served by two elegant baths with marble, limestone or travertine accents. The third floor bedroom also showcases a pop-up ceiling. A two-car attached garage, with epoxy garage floor coating and a large storage closet, completes this fabulous residence. Landscaped common areas also conveniently boast a fountain, outdoor fireplace, cooking area, dog park plus a gated entrance.




