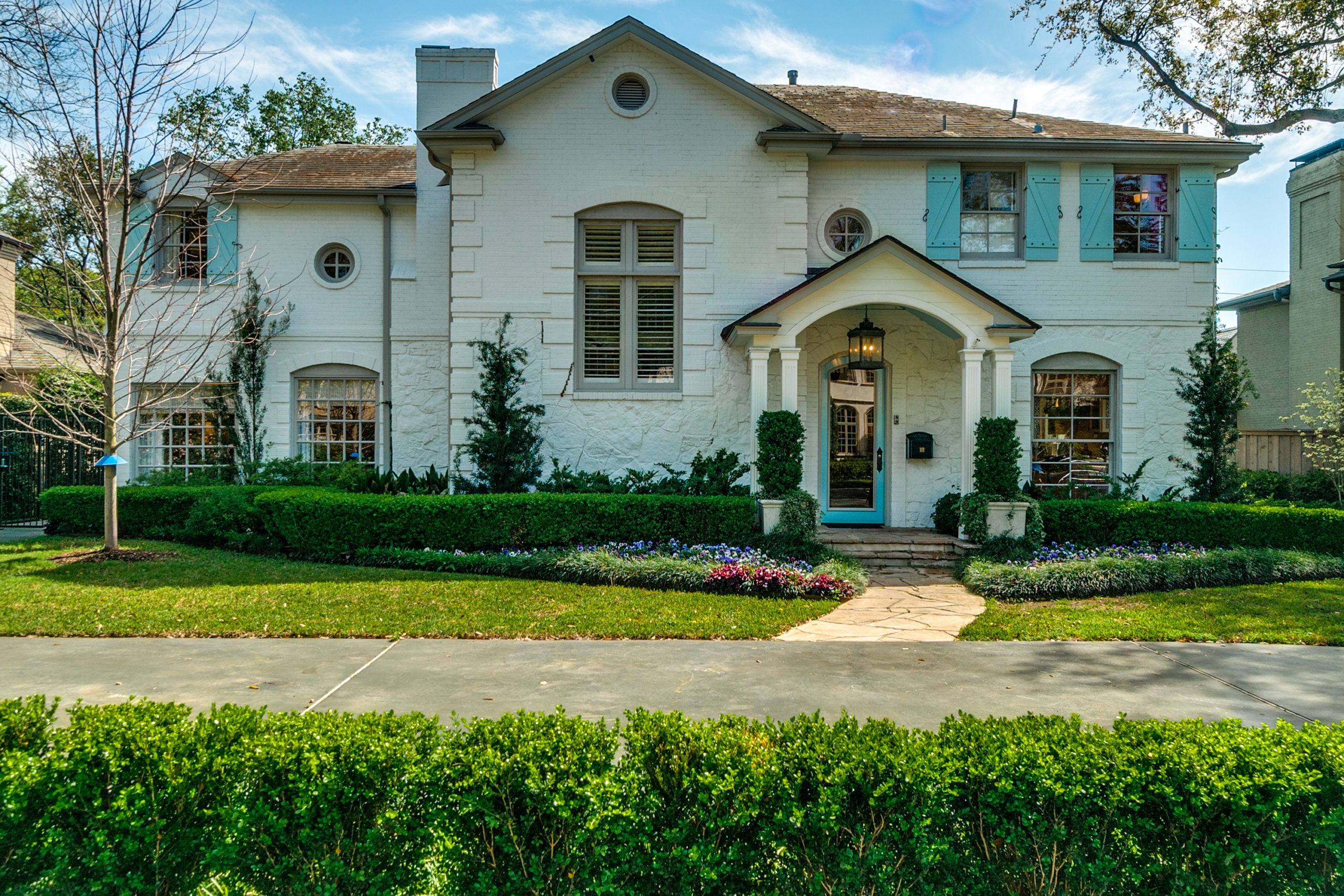Outstanding Highland Park Traditional on the Coveted French Streets
Built by renowned Dallas architect Charles A. Barnett and situated in prestigious Highland Park on the coveted French Streets, 4331 Versailles Avenue is an outstanding completely remodeled traditional residence nestled on a beautiful 70’ x 142’ lot with a circular drive and conveniently located within walking distance to Flippen Park, Fairfax Park and Highland Park Village. Graciously appointed with sophisticated interiors and expansive entertaining spaces, the wonderful two-story home offers approximately 4,767 square feet, four bedrooms, 4.2 baths, an inviting entry, stylish open formal rooms with a reclaimed beamed ceiling and elegant wall coverings – both opening to an immense white ice granite culinary kitchen with a Calacatta marble mosaic brick-tiled backsplash and a gorgeous Blue Bahia granite island with breakfast bar, premier stainless steel and paneled appliances, including Wolf, KitchenAid, Thermador and SubZero, butler’s and walk-in pantries plus a breakfast area with love seating, an intimate study with built-in bookcases and French doors opening to a covered patio, an expansive two-story center atrium with skylights, granite-topped wet bar and also opens to the patio, an oversized great room with fireplace, built-in bookcases and dual entries to the outdoors, a luxurious oversized master suite with a marble-surrounded fireplace and His and Hers master baths, including a stunning white marble “Hers” bath and a handsome marble “His” bath, three additional generous-sized bedrooms, including one with a sitting/project room, and all served by two beautifully appointed baths, a fully equipped utility room, and two chic powder rooms. Outside, in addition to the covered patio is an exceptional outdoor living area, featuring an expansive veranda overlooking a fabulous pool with beach entrance, which is perfect for sunbathing or a lounge chair. Ideal for guests or relatives, a full guest house is adjacent and showcases a first-floor oversized living room with built-in bookcases, a separate wet bar area with bar serving area, and a full bath. The second level features an oversized bedroom with expansive wet bar, large walk-in closet and an elegant full bath. Two spacious outdoor storage closets plus a large Tuff Shed complete fabulous residence.




