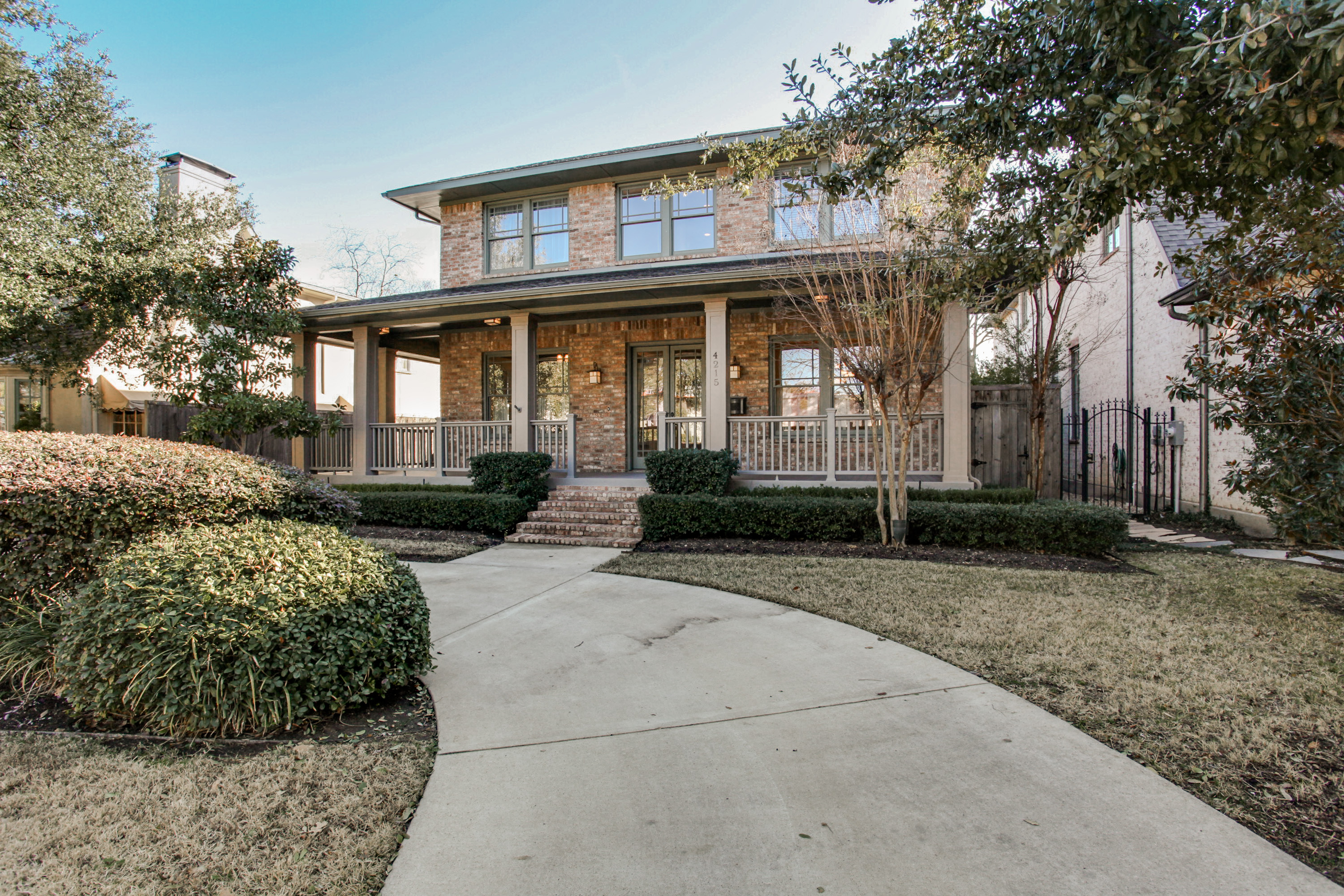Fabulous Highland Park Craftsman near Highland Park Village and Bradfield Elementary
Situated in prestigious Highland Park within walking distance to Highland Park Village and Bradfield Elementary, 4215 Livingston Avenue is a fabulous Craftsman residence nestled on a 58’ x 172’ lot with a circular drive and wonderful drive-up appeal. Details include a spectacular wrap-around covered porch, 10-foot ceilings downstairs, spacious entertaining rooms, gleaming hardwoods, deep molding, and beautiful millwork and windows give the house incredible charm. Offered at $1,595,000, the wonderful two-story home offers approximately 2,831 square feet, four bedrooms, 3.1 baths, three entertaining areas, two dining areas, a fireplace, covered porch, covered and uncovered deck with a hot tub, landscaped backyard grounds, two-car detached garage and an automatic gate.
Enter through a spectacular wrap-around porch through double wood-and-glass doors to an inviting two-story front foyer, which gleans with a wrought iron chandelier, deep molding and millwork, gleaming hardwood floors and a nearby stairway, with wood balusters, leading upstairs to the second level. The entry is flanked by elegant formal rooms and also leads to the rear of the home, where handsome hardwoods continue. Both of the formal rooms feature deep molding, beautiful millwork and windows providing scenic views of the front landscaped grounds. The spacious living room showcases a wall of built-in bookcases, and the elegant dining room is graced by a fabulous wrought iron chandelier and also leads through an expansive granite-topped butler’s pantry to the kitchen. The large gourmet island kitchen features granite counters with a tumbled marble backsplash, premier stainless steel appliances, including GE Monogram and Bosch, a breakfast bar, and a butler’s pantry, which is appointed with a wine cooler refrigerator. The adjacent breakfast room is accented with a wrought iron chandelier and also provides light-filled windows with views of the outdoors. The kitchen also opens to a spacious family room, which is the heart of the home and is centered by a stone fireplace, with a wood carved mantle, and flanked by built-ins. Perfect for entertaining, double French doors yield natural light on the hardwoods and also open to the outdoors. Nearby, the luxurious downstairs master suite’s credentials include a generous-sized bedroom with windows providing an abundance of natural light and views of the wonderful backyard grounds. The nearby fabulous granite-and-travertine bath is appointed with His and Hers sinks, a jetted tub, separate double shower and a huge walk-in closet. A powder room and abundant storage round out the first floor. Speakers for selected sound are also located in the living room and family room.
Second level of living is equally impressive. Ascending the staircase, first stop is a spacious open upstairs den-game room, which is perfect for a children’s retreat. There are three additional bedrooms, which range in size and style and all with handsome hardwood floors, ceiling fans and large walk-in closets and are served by two elegant ceramic-tiled baths. A fully equipped utility room, with ceramic tile floors, provides built-ins and room for a full size washer and dryer.
Outside, the backyard grounds set the tone for a relaxed atmosphere for entertaining. An expansive covered and uncovered deck is highlighted by a hot tub and also overlooks scenic views of a large landscaped backyard. A two-car detached garage and automatic gate complete this wonderful residence.




