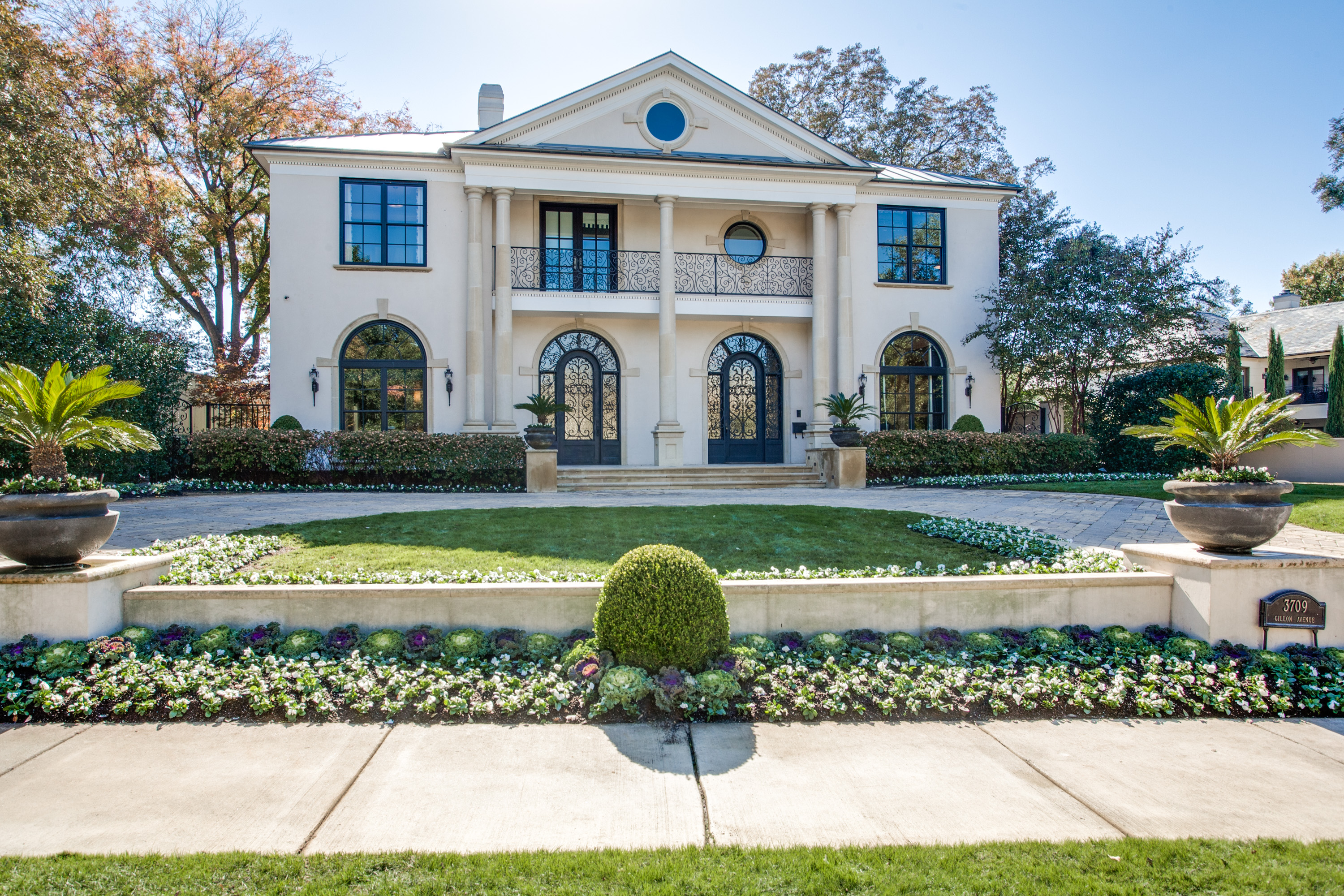Stunning Old Highland Park Clean-Lined Neo-Classical Estate with a Palm Beach Chic Feel across from Dyckman Park
“Uniquely situated in Old Highland Park across from Dyckman Park, 3709 Gillon Avenue is a must see! Exquisitely decorated, this stunning, clean-lined Neo-Classical estate with a Palm Beach chic feel represents a rare opportunity for the luxury home buyer,” says Doris Jacobs, executive vice president and founding partner of Allie Beth Allman & Associates. “Offered at $6,195,000, the design elements in this breathtaking residence are unparalleled,” says Ms. Jacobs. “Details include 12- and 14-foot ceilings, ebony-stained wide-plank oak hardwoods and French limestone floors, cove molding, custom art lighting, Murano chandeliers and gorgeous slab marble, granite and onyx throughout.” The spectacular three-story, approximately 11,800-square-foot residence offers six bedrooms, 7.2 baths, eight gathering areas, two dining areas, two utility rooms, an elevator, three interior fireplaces, five refreshment centers, two balconies, surround sound entertainment systems, thirteen HD Plasmas, veranda, loggia, gorgeous pool, and an air-conditioned three-car garage.
Sophisticated and sleek, the first floor reveals a dramatic 12’-foot entrance hall, which gleans with French Limestone and ebony-stained wide plank oak hardwood-patterned floors opening to a domed lighted ceiling above and a gorgeous curving wrought iron staircase. The foyer is flanked by exquisite yet comfortable formals. Surrounded by crystal and antique mirrored brick-patterned walls, the dining room showcases a gorgeous Murano chandelier and sconces, ebony-stained oak flooring, and floor-to-ceiling palladium windows overlooking the front landscaped grounds. The dining room also flows through an expansive butler’s pantry to the kitchen. Graced with an antique marble wood-burning fireplace, with a tiled glass surround, the living room is also appointed with hand-stitched grass-clothed and ebony-stained paneled walls, and a floor-to-ceiling wrought iron-and-glass palladium door provides scenic views of Dyckman Park. Adjoining the Living Room and featuring floor-to-ceiling palladium windows, the spacious study boasts grass-clothed walls, ebony-stained built-in cabinets with a 60” plasma TV above and a granite-topped cognac bar.
Enter via four access points to a stunning 14’-foot expansive great room, which showcases an art-lighted Avion Onyx wall surrounding a wood-burning fireplace and a fabulous custom ebony-stained granite slab-topped cabinet, with a paneled, chocolate brown leather-lined cove featuring a 65” plasma TV. Double French doors also open to the outside veranda and pool entertainment area. Serving the area is an ebony-paneled wet bar with a granite slab top.
The sleep cedar-beamed ceiling professional chef’s island kitchen boasts slab granite counters, featuring an antique mirrored brick-patterned backsplash with crystal inlays, premier stainless appliances, including SubZero, Wolf, Miele and KitchenAid, an expansive butler’s pantry and walk-in pantry, and also opens to a natural lighted breakfast gathering area, with French Limestone and ebony-stained wide plank oak hardwood-patterned floors, built-in china cabinet, an espresso center, wine refrigerator cabinets and French doors opening to the outdoor veranda and gorgeous pool.
The lower level is highlighted by a multi-room refrigerated wine cellar, a cedar-beamed ceiling billiard room, with a granite-trimmed wet bar and a theater, accented by 300-year-old antique Indian Temple doors and chocolate brown leather-lined walls.
Second level of living is equally sumptuous. The luxurious master suite’s credentials include an elegant bedroom, which is crowned by a tray, cross-beamed ceiling with frosted glass, a gorgeous Murano chandelier, and French doors opening to a private iron-grilled balcony, a separate sitting room with a decorative chandelier and a cast stone fireplace surrounded by a chocolate brown leather-lined chimney breast, and a spacious mirrored exercise room. The palatial master bath showcases stunning imported onyx counters with marble floors, His and Hers vanities, a jetted tub, separate double steam shower outlined in slab onyx, wet bar, and enormous His and Hers walk-in closets with abundant storage. There are five additional bedrooms throughout the home, which are generous-sized and appointed with large walk-in closets and gorgeous marble baths. Two of the bedrooms are located at the rear of the home in their own private wing and may be used as an Au Pair suite, guest quarters or additional family space. Conveniently serving the area is a kitchenette with fabulous soapstone counters.
Outside, the backyard grounds and pool is an entertaining oasis. The resort-quality entertaining area features a fabulous pool and spa with fountains, including swim jets, fiber optic lighting of water features and three gas fire bowls, an expansive veranda with French Limestone flooring, a covered loggia with columns, a French Limestone hand carved wood-burning fireplace, two Oriental chandeliers, and a MosquitoNix Misting System, and an outdoor chef’s kitchen featuring a separate granite slab bar with seating for six and premier stainless steel appliances, gorgeous landscaping and lighted grounds with pathways and wrought iron gates.




