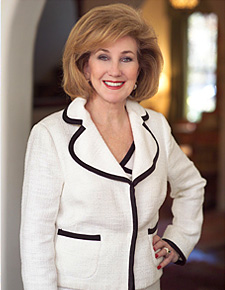Stunning Completely Reimagined Glen Hills Ranch-Style Home on a 65’ x 12’’ Lot in Oak Cliff
Welcome to 1720 Meadow Valley Lane, where modern elegance meets classic charm in this beautifully reimagined Glen Hills transitional ranch-style home in Oak Cliff nestled on a 65 x 120 lot and conveniently located near The Golf Club of Dallas and vibrant Bishop Arts, eclectic restaurants and shopping areas. Spanning approximately 2,158 SF, this three bedroom, three bath plus office residence offers a flawless blend of comfort, style, and functionality.
Step inside to discover a fully renovated interior featuring brand-new luxury laminate flooring, museum-finish walls, and dimmable recessed lighting that creates the perfect ambiance throughout. The spacious, open-concept layout flows seamlessly into a stunning kitchen equipped with new custom cabinets, granite countertops, and brand new stainless steel appliances, including a gas range and dishwasher.
Showcasing three spacious bedrooms with large closets, each of the three full baths have also been meticulously redesigned with high-end ceramic tile, new vanities, and stylish finishes.
Additionally, the home also boasts a brand new electrical panel, all new plumbing and windows, new interior doors, and refreshed wall outlets and light switches—providing peace of mind and energy efficiency.
Enjoy outdoor living with a sprinkler system, fresh landscaping, a new fence, and sleek exterior paint that gives this home standout curb appeal.
Additional highlights include: open and airy living spaces, thoughtful upgrades throughout, an attached two-car garage plus a quiet neighborhood in Dallas 75232. This move-in ready gem is a rare find—perfect for buyers looking for quality craftsmanship and modern comforts in an established neighborhood. Don’t miss your chance to own this turnkey treasure.


