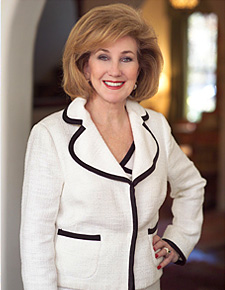Magazine Design-Worthy Transitional Showplace in Briarwood’s Linwood Place
Originally designed and built by Heritage Blue Homes and situated in Briarwood’s Linwood Place, 4508 W. Amherst Avenue is a magazine design-worthy transitional showplace nestled on a 50’ x 150’ lot and conveniently located within minutes to trendy restaurants, nightlife and shopping areas, such as Inwood Village, Inwood Pavilion, Preston Center and NorthPark.Showcasing ultra-chic interiors by Tompkins-Lloyd Interiors and Pulp Design Studios with premium finishes and state-of-the-art amenities, details include an open floor plan with 10-foot ceilings downstairs, handsome hardwoods, stunning lighting fixtures from Visual Comfort, Kelly Wearstler and Jonathan Adler, exquisite wall coverings and drapery from Schumacher, Philip Jeffries and Kelly Wearstler, and much more. From the premier stainless steel appliances in the chef’s Skyfall granite-and-white quartz island kitchen open to the large breakfast area and stylish oversized great room to the show-stopping dining room, this home has a wealth of amenities to offer. The upstairs primary suite is a dream with its 14-foot cathedral ceiling and spa-like marble-and-limestone bath with huge walk-in closet. Indulge yourself in the gorgeous downstairs guest suite, spacious upstairs den, mud room-office plus two stylish secondary bedrooms featuring chic ensuite white quartz baths. Outside, effortless entertaining awaits with its covered patio boasting kitchen facilities, including a Blaze stainless steel built-in grill and Green Egg on top of a custom chiseled stained concrete countertop, and overlooks a huge illuminated landscaped backyard. A two-car attached garage and automatic gate completes this stunning residence.


