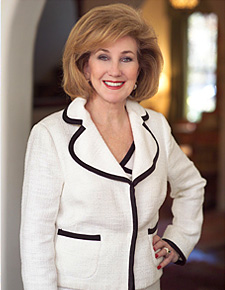Gorgeous Preston Hollow Clean Lined Soft Contemporary Ranch on a Fabulous 100′ x 160′ Lot
Situated in prestigious Preston Hollow near shopping areas, such as NorthPark, Preston Royal, Preston Forest and the Galleria, 7031 Lavendale Avenue is a gorgeous clean lined soft contemporary ranch-style residence nestled on a fabulous 100’ x 160’ lot and has been completed remodeled to perfection. Details include an open floor plan with a white, light and bright interior, spacious entertaining rooms, gleaming hardwood floors, deep molding, designer lighting treatments, and gorgeous marble and quartz finishes throughout. The sophisticated one-story home offers approximately 3,282 square feet, four bedrooms, 3.1 baths, elegant formal rooms, an oversized family room with a wood-burning fireplace and a pair of light-filled French doors opening to the landscaped backyard grounds, an all new kitchen with quartz counters with a glass tiled backsplash, stainless steel appliances, and two large breakfast areas, including one with French doors opening to the outdoors, a luxurious oversized master suite with a tray ceiling, sitting area, light-filled French doors opening to the outdoors, and a gorgeous white marble bath, featuring His and Hers vanities, a jetted tub, separate double shower and a room-size walk-in closet, three additional spacious bedrooms with two elegant white marble baths and large walk-in closets, a large utility room, expansive veranda, verdant landscaped grounds and a two-car attached garage.


