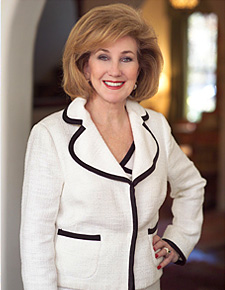Stunning Transitional Luxury Retreat in Prestigious Caruth Village
Situated in prestigious Caruth Village, this stunning transitional residence offers an impeccable blend of sophistication and modern elegance. With meticulous updates and thoughtful design, this residence is enveloped in natural light with a seamless open floor plan, showcasing luxurious features and timeless style.
The impressive 10-foot entry hall seamlessly flows into the formal living and dining areas, bathed in natural light. From the moment you enter, the craftsmanship and attention to detail are evident, creating an inviting ambiance for both grand entertaining and intimate gatherings.
The main level is a harmonious blend of functionality and luxury. It includes expansive formal living and dining rooms, a private study, and a laundry closet. The open eat-in kitchen, outfitted with state-of-the-art stainless steel appliances—including a renowned Italian Fulgor Milano gas range, range hood and built-in microwave drawer, a Jenn-Air dishwasher, Scotsman sonic ice maker plus an LG refrigerator and freezer—effortlessly connects to the light-filled morning room, allowing for culinary creations and casual conversations.
The highlight of the downstairs space is the expansive primary suite. Designed as a serene retreat, it showcases a sitting area overlooking views of the outdoors. Sharing an adjoining shower, the spa-like His and Hers baths feature Calacatta-like quartz counters along with marble and porcelain tile accents, separate vanities, a jetted tub, spacious walk-in closets, and motorized shades that enhance convenience and privacy. Every detail has been curated to offer unparalleled comfort and elegance.
Ascend to the upper level to find a loft-style library, ideal for quiet moments or intellectual pursuits. An additional oversized bedroom is a masterpiece of design, boasting a vaulted tray ceiling, a cozy brick-surrounded fireplace, and a private balcony overlooking the courtyard patio—an oasis of relaxation and charm. A third bedroom with walk-in closets and a fully updated shared bathroom boasting white quartz counters plus a sleek porcelain tiled separate shower complete the upper floor.
Every detail has been meticulously upgraded, from the rich hardwood floors and spa-like bathrooms to the Sonos sound system and built-in bar with a wine refrigerator. Outside, the courtyard patio is ideal for entertaining guests and its freshly landscaped backyard with turf is the perfect retreat. This extraordinary home redefines modern luxury living in Caruth Village.


