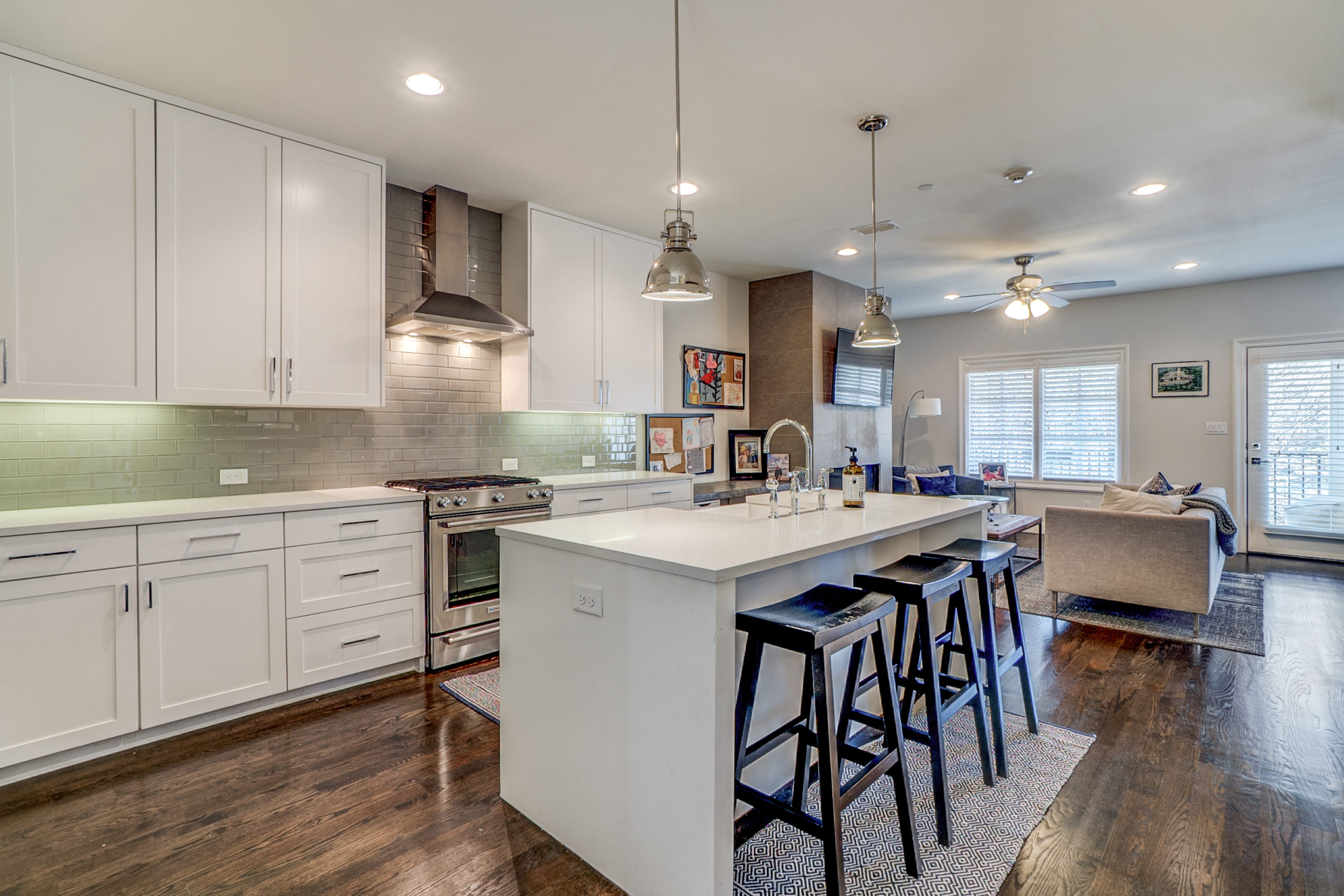Fabulous University Park Clean Lined Transitional Condominium near Snider Plaza, SMU and University Park Elementary and Pool and Curtis Park
Built by Robert Elliott Custom Homes, 3449 Milton Avenue #6 is a fabulous transitional condominium ideally situated in the heart of prestigious University Park within walking distance to Snider Plaza, SMU, University Park Elementary, Curtis Park and the University Park Pool. As one of only 15 residences, details include an open concept floor plan with spacious entertaining areas and a light and bright palette, handsome hardwood floors, large wood clad windows, stainless steel appliances and gorgeous white quartz, subway tile and polished chrome finishes throughout. Boasting approximately 2,170 square feet and sophisticated chic interiors, the clean lined three-level residence offers three luxurious ensuite bedrooms, 2.1 baths, one entertaining area, two dining areas, a fireplace, private balcony and a two-car attached garage.
Perfect for entertaining, the heart of the home is located on the second floor, which reveals an open concept floor plan featuring a spacious formal living room centered by a modern stone gas fireplace wall, gleaming hardwoods plus a large formal dining area – all open to a fabulous chef’s kitchen showcasing sleek white quartz counters with a subway tiled backsplash, premier stainless steel KitchenAid appliances, a large island with a white farm sink and breakfast bar plus a desk area. The space also conveniently opens to a large private iron-grilled balcony, which is ideal for relaxing evenings. Serving the entertaining areas is a chic powder room, topped with white quartz counters, and a fully equipped utility room, with built-ins, is also nearby.
Third level of living is equally spacious and impressive. Luxurious and oversized, the master suite is appointed with neutral carpeting, two large walk-in closets and a fabulous bath with white quartz counters and subway tile accents, His and Hers sinks, a freestanding soaking tub, separate double shower and a toilet room. The additional second bedroom is also generous-sized with neutral carpeting, a large walk-in closet and is served by a sophisticated white quartz bath with a tub-shower and subway tile accents. Additionally, a spacious third bedroom, featuring neutral carpeting, is located on the first floor and may also be used as a study. A two-car attached garage completes this fabulous transitional condominium. This beautiful property is private with its peaceful off the street location, a rare find in the heart of University Park.




