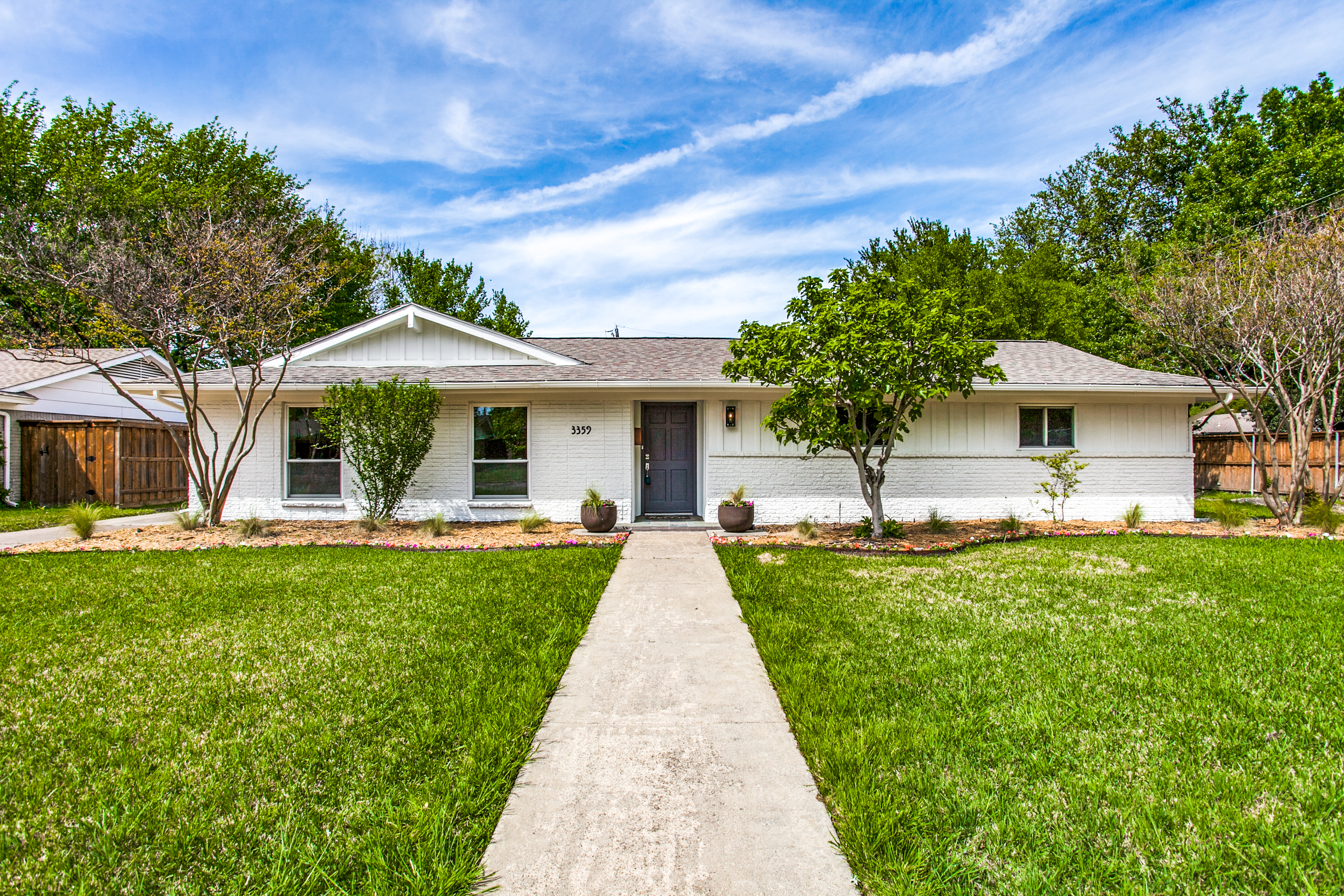Stunning Webster Grove Clean Lined Ranch-Style Residence on a Wonderful 80’-Wide Lot
Situated in Northwest Dallas’ Webster Grove, 3359 Dothan Lane is a stunning clean lined transitional ranch-style residence nestled on a wonderful 80’-wide lot and completely remodeled to perfection. Exuding modern elegance with its sophisticated chic interiors, details include an open floor plan with spacious entertaining rooms, raised ceilings, gleaming laminate hardwood floors, deep molding, stylish lighting, and sleek quartz and porcelain and subway tile finishes throughout. The fabulous one-story home, with its brick exterior, offers approximately 1,958 square feet, three bedrooms, two baths, two entertaining areas, one dining area, a fireplace, patio, huge verdant backyard grounds, and a two-car detached carport.
Capped by a soaring tray ceiling, enter the residence to an oversized formal living-dining room, which is the heart of the home and showcases a brick-surrounded fireplace, with a raised hearth, handsome laminate hardwood floors for ease of use, and sliding doors conveniently opening to the patio. Illuminated by a trio of stylish pendant lights, the space opens to a sleek quartz kitchen boasting a concrete tiled backsplash, large island with a breakfast bar, top quality stainless steel appliances, a cutting board-topped desk area with floating shelving, and a pantry closet. Additionally, a utility room houses built-ins and also provides room for a full-size washer and dryer. Adjacent, a spacious den is located off the kitchen and is perfect for relaxation. The den features a paneled wall, deep molding, a large closet and also leads to the outdoors and carport.
Handsome hardwoods continue to a luxurious master bedroom, which is appointed with a large closet and a fabulous bath highlighted by sophisticated quartz counters with octogon-shaped porcelain tile flooring and a tub-shower with subway tile accents. Two additional spacious bedrooms are appointed with large closets and are served by a sleek bath featuring quartz counters with mosaic porcelain tile flooring and a separate shower with gorgeous porcelain tile accents. Outside, the backyard grounds provide great entertaining space. A slate-covered patio overlooks huge verdant grounds, which also provide room for a future pool. A two-car detached carport completes this fabulous stylish residence.




