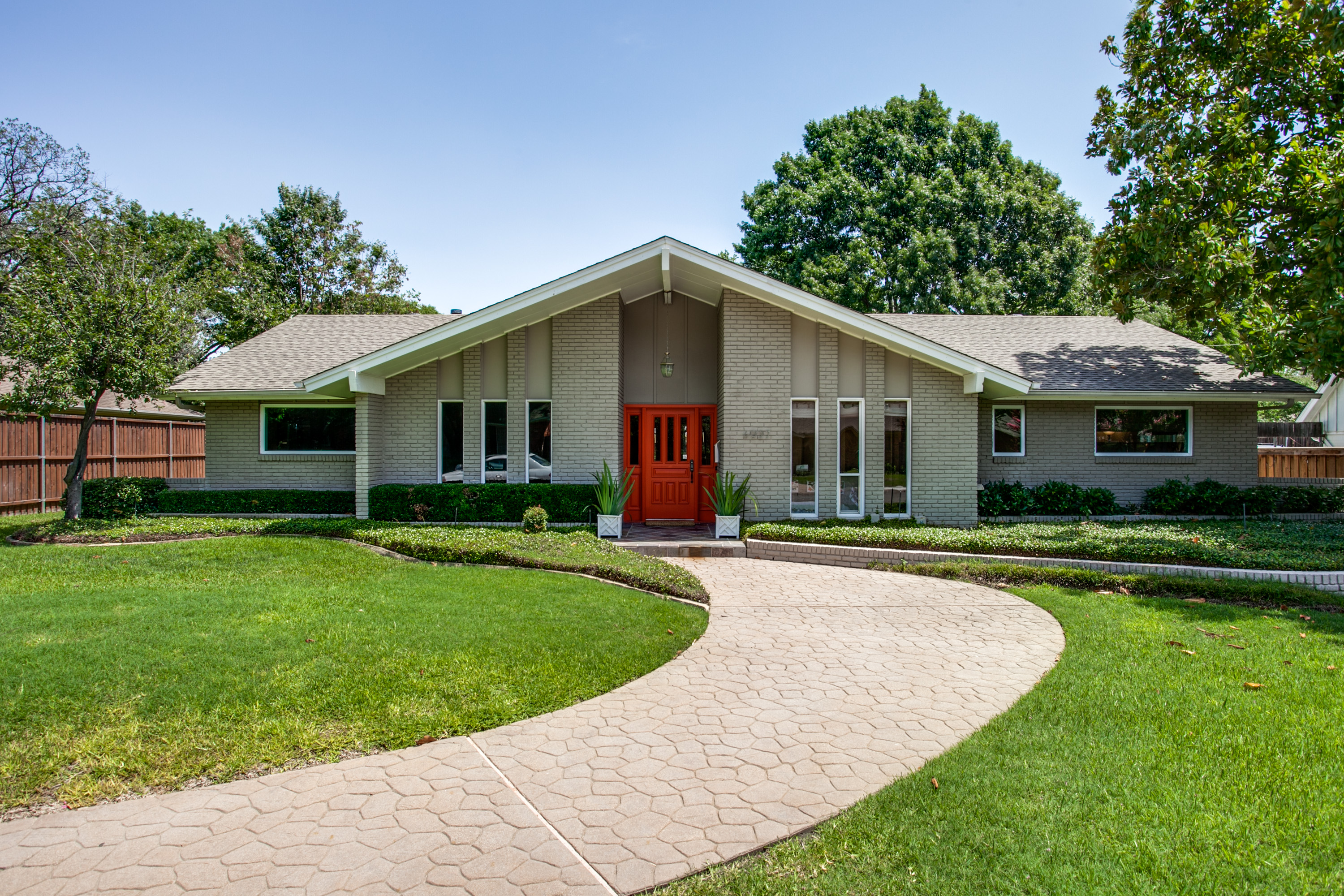Fabulous Inwood North Estates Soft Contemporary Ranch on a Landscaped 92’-Wide Lot
Situated in the coveted Inwood North Estates near the private schools of Jesuit College Preparatory School of Dallas and St. Rita Catholic School, this fabulous completely updated soft contemporary ranch style home is nestled on a landscaped 92’-wide lot with wonderful drive-up appeal. There is easy access to the Dallas North Tollway and I-635 as well as to nearby shopping centers, such as the Galleria, Preston Forest and Preston Royal Shopping Centers. Details include a light-filled open floor plan with a soft neutral palette, spacious entertaining rooms, gleaming hardwoods, deep molding, painted paneled walls, all new windows, fresh paint, designer lighting and gorgeous granite and limestone finishes throughout. Perfect for entertaining, most of the entertaining rooms are open to each other. The sophisticated one-story residence offers 2,992 square feet, four bedrooms, two full and one-half baths, four living areas, two dining areas, a fireplace, wet bar, two patios, a two-car garage and two uncovered parking spaces.
Enter to an inviting entry, which gleans with deep molding, gleaming hardwood floors, and a wall with brick accents marking the space. Providing for great entertaining flow, the entry is flanked by sleek formal rooms and also leads to the rear of the home and to the private quarters, where handsome hardwoods continue. Both featuring deep molding and windows, with elegant drapery, providing scenic views of the front landscaped grounds, the sophisticated living-dining room is oversized. The elegant living room is appointed with a wall of brick accents and floor-to-ceiling windows, and the dining room is graced by a decorative chandelier and conveniently flows to the kitchen. The spacious kitchen showcases maple cabinetry, granite counters with a tumbled marble backsplash, premier stainless appliances, a pantry closet, breakfast bar with stone accents, and an adjacent large breakfast area, which is accented by a Moroccan chandelier. The kitchen is also open to the main entertaining rooms. Centered by a brick fireplace wall, with a raised hearth and a wood-carved mantle, all of the gathering areas surround the fireplace, providing for a sophisticated atmosphere for entertaining and an open floor plan.
Capped by a vaulted ceiling with dual skylights, the light-filled oversized family room provides an abundance of light and also flows to an open study, which boasts abundant built-in bookcases. Adjacent, an oversized den is highlighted by large built-ins and a wall of windows overlooking the fabulous backyard grounds. A door also opens to the patio. Serving the entertaining areas is a wet bar, featuring tile counters and a stainless steel bar sink and a wine cooler refrigerator. Additionally, the breakfast area leads to a large utility room, which houses built-ins and also provides room for a full-size washer and dryer. Nearby, a generous-sized bedroom showcases an expansive built-in desk area with shelving, decorative leopard carpeting, and large closets. The bedroom may also be used as a game room. An elegant granite powder room, with tile floors and wainscoting, serves the area.
The spacious master suite boasts neutral carpeting and sliding glass doors, with elegant drapery, opening to an additional patio overlooking the backyard grounds. The gorgeous limestone-and-marble bath is appointed with His-and-Hers sinks, a separate shower with glass tile accents, built-ins, natural blinds, and a huge walk-in closet. Two additional bedrooms range in size and style and both with neutral carpeting, natural blinds, and large closets. A fabulous limestone-and-ceramic tiled bath serves both bedrooms.
Outside, an expansive brick-covered patio, with an attached charcoal grill, overlooks the landscaped grounds. A two-car attached garage, with abundant built-ins, along with two uncovered parking spaces complete this fabulous residence. Upgrades since the owner purchased the home include: all new windows, kitchen, patio, updated bathrooms, newer fence, additional two-car concrete uncovered parking area by garage, refinished hardwoods and fresh paint inside and out.




