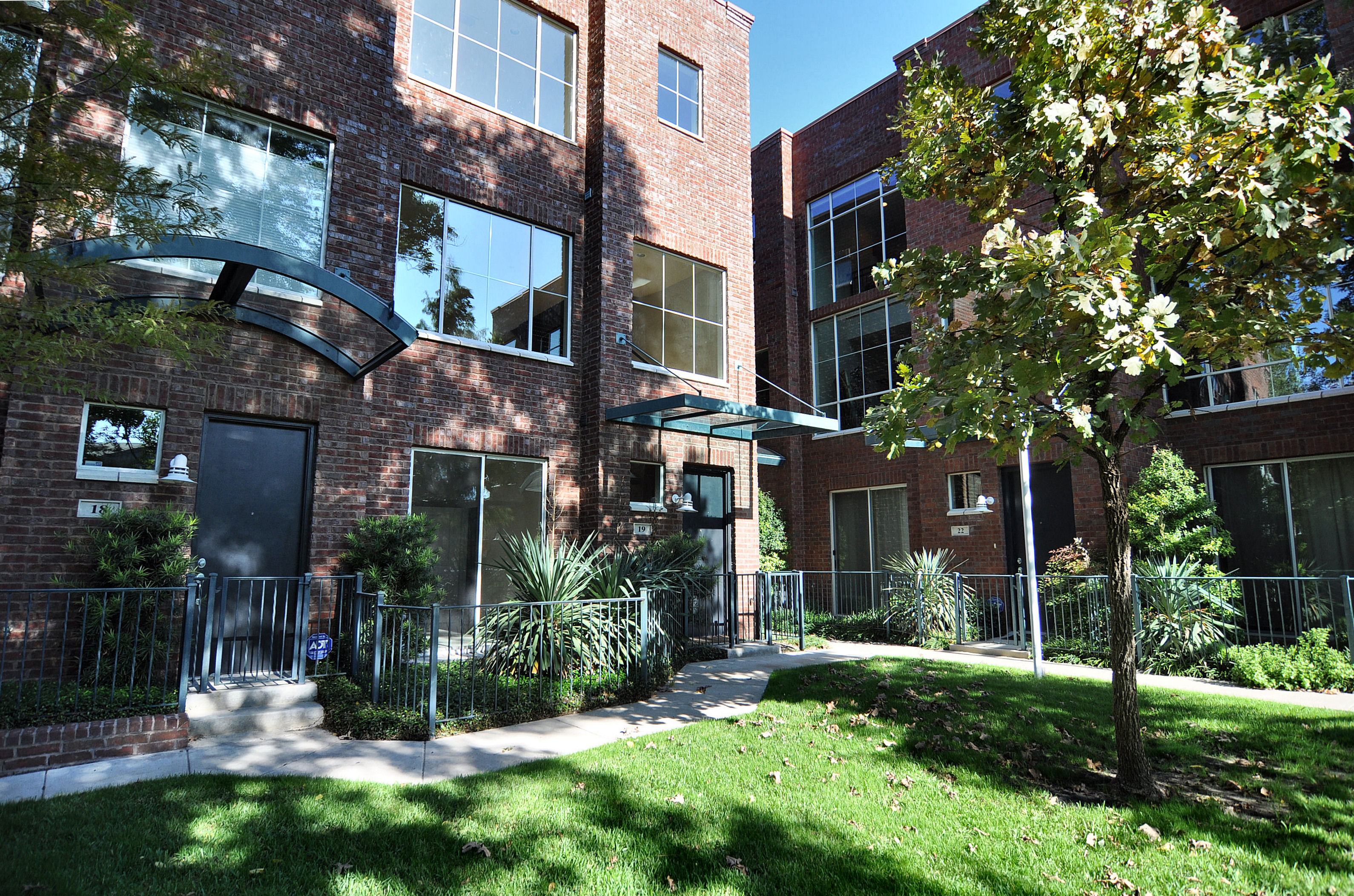Sophisticated Three-Story Urban Oasis Condominium in Perry Heights
Sophisticated and sleek, this fabulous three-story urban oasis condominium is situated in Perry Heights with a gated entrance and wonderful drive-up appeal. Details include soaring ceilings, spacious entertaining rooms, gleaming hardwood floors, wrought iron detailing and recessed and decorative lighting throughout. The 1,958-square foot residence offers two bedrooms, two full and one-half baths, sleek formals, sitting room, two balconies, patio, and a two-car garage.
Enter the contemporary residence into an inviting entry, noting the neutral carpeting and fabulous iron-grilled staircase that leads upstairs to the second level. The entry flows to both a first floor bedroom and to the attached two-car garage. Generous-sized, the bedroom features neutral carpeting, sliding glass doors opening to a lovely front patio and a full bath with limestone counters, ceramic tile floors and a large walk-in closet.The second level reveals an oversized two-story living room/dining room combination with floor-to-ceiling windows, gleaming hardwood floors and also flows to a gourmet kitchen and covered balcony, all providing for a great atmosphere for entertaining. The well-equipped gourmet kitchen showcases maple cabinetry, granite counters with a tumbled marble backsplash, stainless steel appliances, a large island with breakfast bar and a pantry closet. A powder room completes the second floor.
The third level of living is equally impressive. The spacious master suite is appointed with neutral carpeting and also has sliding glass doors opening to an open balcony. The spa-like master bath is replete with limestone counters, ceramic tile floors, a shimmering tub, separate shower and a large walk-in closet. Down the hall is a large separate sitting room with floor-to-ceiling windows, neutral carpeting, and a railing of fabulous wrought iron balusters that looks down to the second level. Adjacent is a utility room, which has maple cabinetry, ceramic tile floors and room for a full-size washer and dryer. Outside, there is a verdant landscaped treed courtyard, which is perfect for relaxation.




