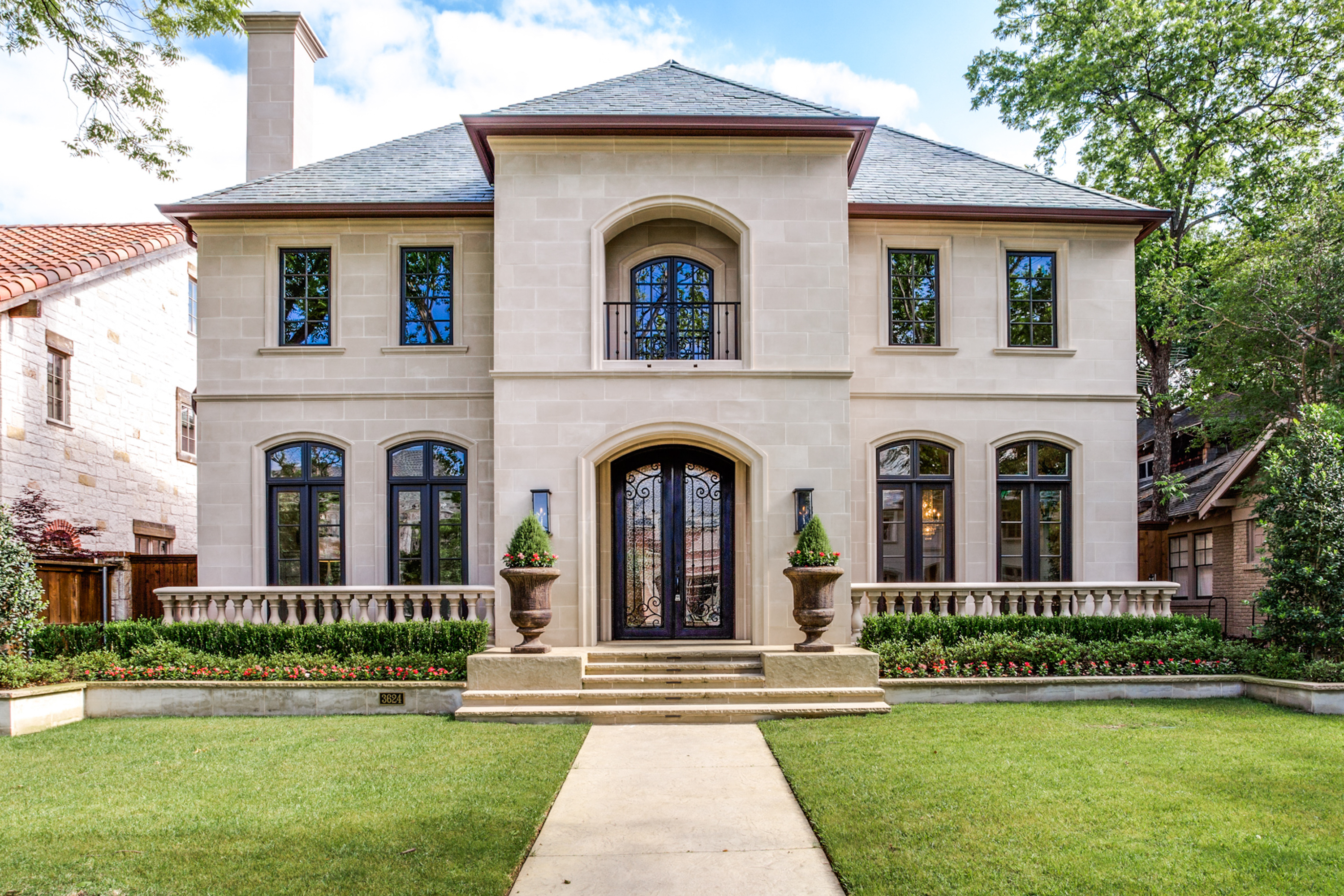Stunning Old Highland Park Clean Lined Soft Contemporary Showplace
New construction by renowned builder Wren Browning Custom Homes and situated in prestigious Old Highland Park within the award winning Armstrong ISD, 3624 Dartmouth Avenue is a stunning clean lined soft contemporary showplace nestled on a gorgeous 60’ x 150’ lot and has fabulous drive-up appeal. Showcasing a finish-out of the highest quality, the design elements in this spectacular home are unparalleled. With its stone exterior and a slate roof, details include an open floor plan with 11’-foot ceilings downstairs, expansive entertaining rooms, floor-to-ceiling Jen-Weld steel windows, gleaming wide-plank hardwood floors, custom cabinetry, deep molding, fabulous wrought iron detailing, designer lighting treatments and gorgeous marble, quartz and granite finishes throughout. The home offers equally comfortable spaces for intimate living and for large scale gathering and entertaining as well. The fabulous two-story home offers approximately 5,612 square feet, four luxurious ensuite bedrooms, 5.2 baths, five gathering areas, two dining areas, two fireplaces, two wet bars, covered terrace, gorgeous landscaped backyard, and a two-car attached garage.
Through the oversized double wrought iron and glass doors, the dramatic entrance hall gleans with a voluminous 22-foot ceiling trimmed with graceful cove molding, gleaming wide-plank hardwood floors, and a curving staircase, with gorgeous wrought iron balusters, leading upstairs to the second level. A wrought iron balcony also looks down to the first floor. The front foyer is flanked by the formal rooms and also leads to the rear of the home. Both with handsome hardwoods, cove molding, and gorgeous double French doors, with transoms, opening to front covered verandas, the spacious living room is centered by a fabulous marble fireplace, and the exquisite dining room is graced with a gorgeous crystal chandelier and flows through butler’s pantry to the kitchen. Accented by hardwoods, the professional chef’s quartz kitchen boasts custom cabinetry, state-of-the-art stainless and paneled appliances, including Wolf, Miele and SubZero, an immense island with breakfast bar, walk-in pantry, and a large morning room, which is illuminated by a stainless steel chandelier and a trio of floor-to-ceiling paneled windows overlook the terrace and backyard grounds. The kitchen also opens to an oversized great room, which is the heart of the home and features a cast stone fireplace. Light-filled floor-to-ceiling paneled windows yield natural light on the hardwoods, and French doors also open to the terrace. Serving both the living room and great room is a distinctive granite-topped wet bar, which is replete with a bar sink, stainless wine cooler refrigerator, paneled icemaker, wine racks and abundant storage. A spacious office reflects its purpose with a quartz-trimmed built-in desk area and abundant storage space, and handsome hardwoods floor the room. A gorgeous quartz powder room, elegant quartz half bath, and a mud nook round out the first floor, and an elevator serves both levels of living.
Second level of living is equally impressive. Luxurious and private, the oversized master suite boasts a graceful pop-up ceiling, gleaming hardwoods and also overlooks scenic views of the backyard grounds. The gorgeous separate His and Hers baths are exquisite. Appointed with a sophisticated crystal chandelier, the Hers quartz bath showcases dual vanities, a vanity desk area, jetted tub, separate double steam shower, and a room-size walk-in closet. The His marble bath is highlighted by a large vanity with a separate double shower and two huge walk-in closets. Three additional second floor bedrooms range in size and style, all with handsome hardwoods, large walk-in closets and exquisite marble baths. Patinaed hardwoods continue into a spacious upstairs den, which is perfect for relaxation. An oversized vaulted game room is adjacent and provides views of the backyard grounds. Fully equipped, a quartz utility room houses abundant built-ins with a stainless steel sink, a wet bar with a bar sink and refrigerator, and also provides room for a full-size washer and dryer.
Outside, the backyard grounds set the tone for a sophisticated atmosphere for entertaining. Marked by cast stone columns, an exceptional outdoor entertaining area features a covered terrace, with a bead board ceiling and ceiling fan, outdoor stone fireplace wall and also overlooks gorgeous landscaped backyard grounds. A two-car attached garage completes this spectacular residence.




