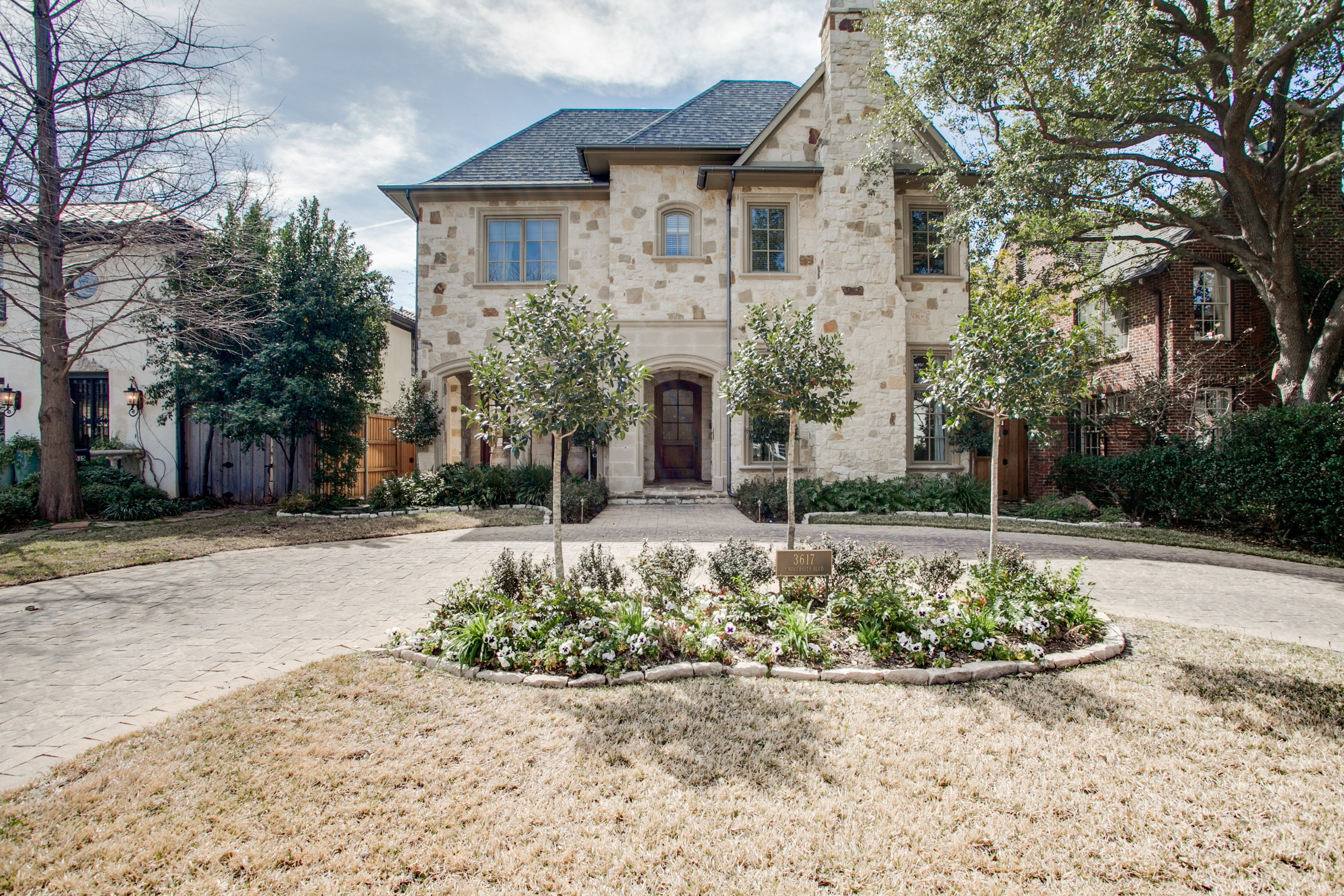Spectacular University Park Traditional with a Stone Exterior on a 175’-Deep Lot
Co-Listed by Kim Jacobs Calloway and Brenda Nelson
Situated in prestigious University Park within the award-winning Armstrong School District, this spectacular traditional residence with a stone exterior is nestled on a 175’-deep lot with a circular drive and fabulous drive-up appeal. Built by builder Charles Barnett, the design elements in this sophisticated home are unparalleled. Details include 11-foot ceilings downstairs, spacious entertaining rooms, hand-trawled walls, deep molding, wrought iron detailing, lighting treatments, natural Conrad blinds, and fabulous granite, marble and travertine throughout. The fabulous two-story manse offers 5,388 square feet of living space, five bedrooms, five full and two half baths, four entertaining areas, two dining areas, two fireplaces, a wet bar with wine room, front veranda, covered patio, pool and spa, and a two-car garage with an automatic gate.
Enter to a dramatic two-story entrance hall, which gleans with stone color hand trawled walls trimmed with deep molding, an oversized iron chandelier, hand-scraped hardwood and travertine patterned floors, and a staircase which leads to the second level. A wrought iron-and-wood balcony also looks down to the first level. Providing for great entertaining flow, the front foyer leads through graceful arches to the formal rooms, the study and to the family room. Centered by a cast stone wood-burning fireplace, the formal living room is spacious and also features gleaming hand-scraped hardwood floors, deep molding, and also provides views of the front landscaped grounds. Hand-scraped hardwoods continue in the private study, which is capped by a richly stained cross beamed ceiling with a wood carved chandelier and also showcases a wall of richly stained bookcases and a built-in desk area, both with grass cloth accents, and double French doors opening to a covered front veranda. French doors with leaded glass panels also allow entrance to the room. Graced by a stunning Italian wood chandelier, the formal dining room is also appointed with hand-finished walls and also flows through a butler’s pantry to the kitchen. Crowned by a wood beamed ceiling, the professional chef’s granite kitchen boasts an oversized island with bar sink, premier stainless steel appliances, including SubZero, Wolf, KitchenAid, Bosch and GE, a large walk-in pantry, oversized bar serving area to the family room and a large breakfast area, which is replete with an iron-and-crystal chandelier and also provides scenic views of the patio. Adjacent is an office, which is accented by built-ins with a desk area. The kitchen and breakfast area also opens to an oversized family room, which showcases a wood beamed ceiling and a stone wall featuring a wood burning fireplace, with a raised hearth and a special-finished wood mantle, and is also flanked by built-ins. Light-filled windows with Conrad natural blinds yield natural light on the hand-scraped hardwoods, and a door also opens to the covered patio. Conveniently serving the area is a wet bar with granite counters, an antique copper scalloped bar sink, a GE Monogram stainless steel wine cooler and an ice maker, and a 400-bottle refrigerated wine room. Two powder rooms, both with elegant black granite counters, complete the first floor. Speakers for selected sound are also featured throughout the home.
Second level of living is equally impressive. Crowned by a vaulted ceiling, an oversized game room is perfect for relaxation. The game room houses hand-scraped hardwood floors, storage closets and built-ins with space for a flat screen TV. Down the hall, the luxurious master suite’s credentials include an oversized bedroom, which is crowned by a pop-up vaulted beamed ceiling with deep molding, hand-scraped hardwoods, a flat screen TV and also opens to a private iron-grilled balcony. Topped by a barrel vault ceiling, the exquisite marble bath is also appointed with hand-finished walls, his and hers vanities, a jetted tub, separate double steam shower and his and hers huge walk-in closets. The additional four bedrooms range in size and style, some with vaulted or pop-up ceilings, bookcases or desk areas, hardwoods or neutral carpeting and all with fabulous travertine or granite full baths. A fully equipped utility room boasts granite counters with travertine floors, a stainless steel sink and also provides room for a full-size washer and dryer mounted over a drain area. Outside, the covered patio sets the tone for a sophisticated atmosphere for entertaining. The spacious patio features stone and brick walls with arched entries and a wood-burning fireplace with a raised hearth, a bead board ceiling with ceiling fan, flagstone decking and a built-in KitchenAid stainless steel grill with storage. Additionally, the expansive patio overlooks a fabulous pool and spa with flagstone and limestone decking. A two-car garage with built-ins and an automatic gate completes this fabulous residence.




