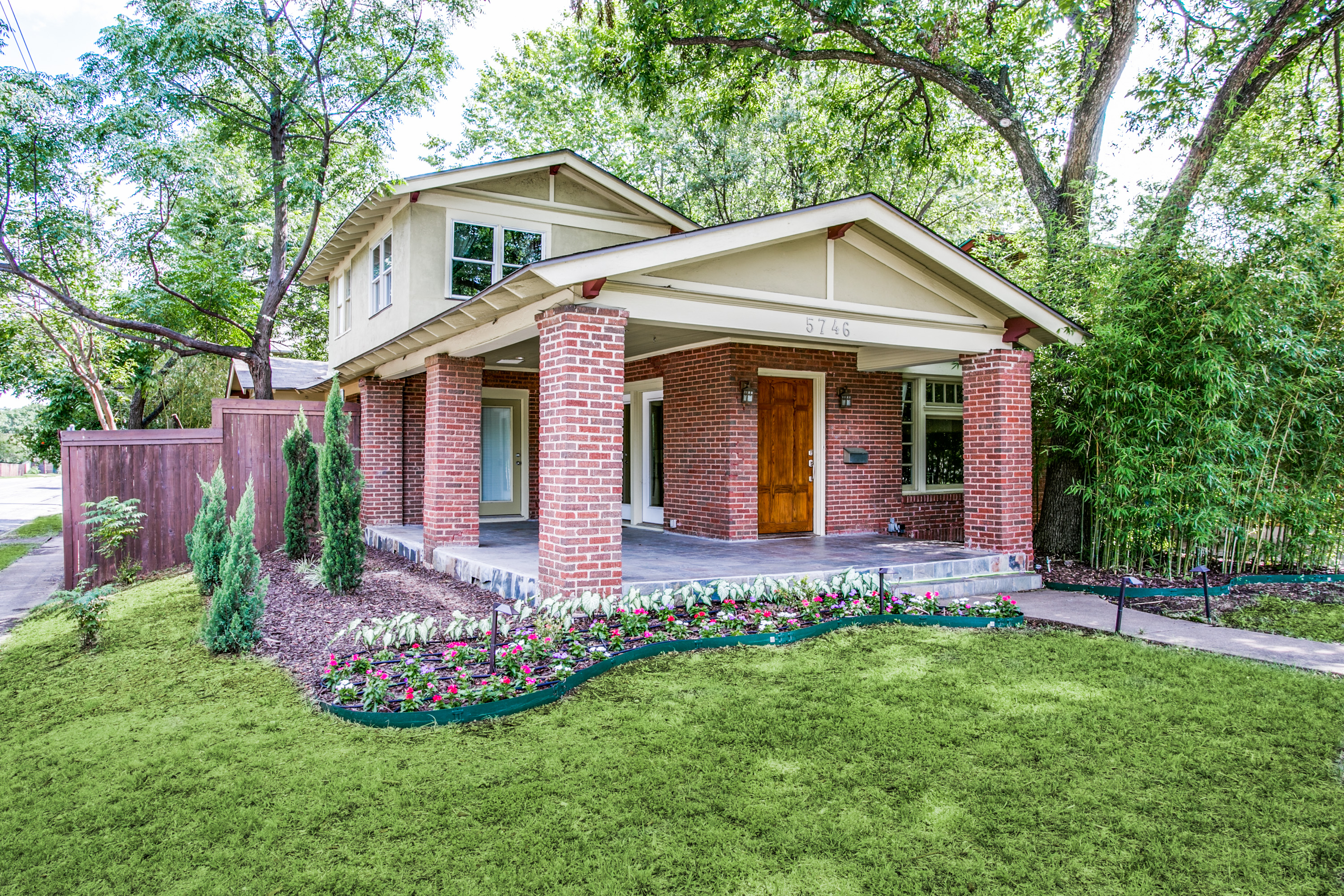Striking Transitional Craftsman on a Wonderful Corner Lot in Lower Greenville’s Belmont Addition Conservancy District
Situated in Lower Greenville’s historic Belmont Addition Conservancy District conveniently near shopping areas and eclectic restaurants, 5746 Velasco Avenue is a striking transitional Craftsman residence nestled on a wonderful 50’ x 160’ corner lot and boasts an abundance of amenities with keeping the timeless charm of the original home. Entertaining is effortless with its open floor plan, 9’-foot ceilings, spacious entertaining rooms, handsome hardwoods, art lighting, sound system speakers, Lutron lighting, and granite, travertine and slate finishes throughout. Additionally, there are new roofs on both the main house and the garage/media room-guest quarters. The charming two-story home offers approximately 1,981 square feet, two bedrooms, two baths, elegant oversized formal rooms, a sleek granite kitchen with stainless appliances, including Bosch, KitchenAid, and GE Profile, a breakfast bar, large breakfast area and also opens to the backyard grounds, spacious study or third bedroom opening to the side grounds, luxurious master suite with a 10’-foot vaulted ceiling, neutral carpeting, a wet bar and an elegant slate and travertine bath, with a steam shower and large closet, and a generous-sized guest suite opens to the terrace and also features neutral carpeting, an expansive closet and an adjacent elegant travertine bath with a jetted tub and adjoining utility closet. Outside, the backyard grounds and pool set the tone for a sophisticated atmosphere for entertaining. Surrounded by bamboo and palm trees and flagstone flooring, an expansive deck overlooks a wonderful pool with fountain and a fire bowl, outdoor shower, and an oversized two-car detached modern garage features abundant built-ins, sound system speakers and a central vacuum system. Above the garage is a fully-equipped and completely soundproof media room, which showcases a 10’-foot vaulted ceiling, THX-certified audio-visual entertainment system, including a theatre screen (negotiable) projector and sound system speakers (negotiable), bi-level seating with slate flooring and carpeting, a wet bar, and an elegant slate bath with Philippe Starck fixtures. A door also opens to an iron-grilled Juliet balcony, which looks down to the backyard grounds and pool. Additional amenities include a brick, stucco and siding exterior, wood fence, cedar and storage closets and a dog run. Speakers for selected sound are also located in the living room, master suite, terrace, outdoor deck, garage and media room-guest quarters.



