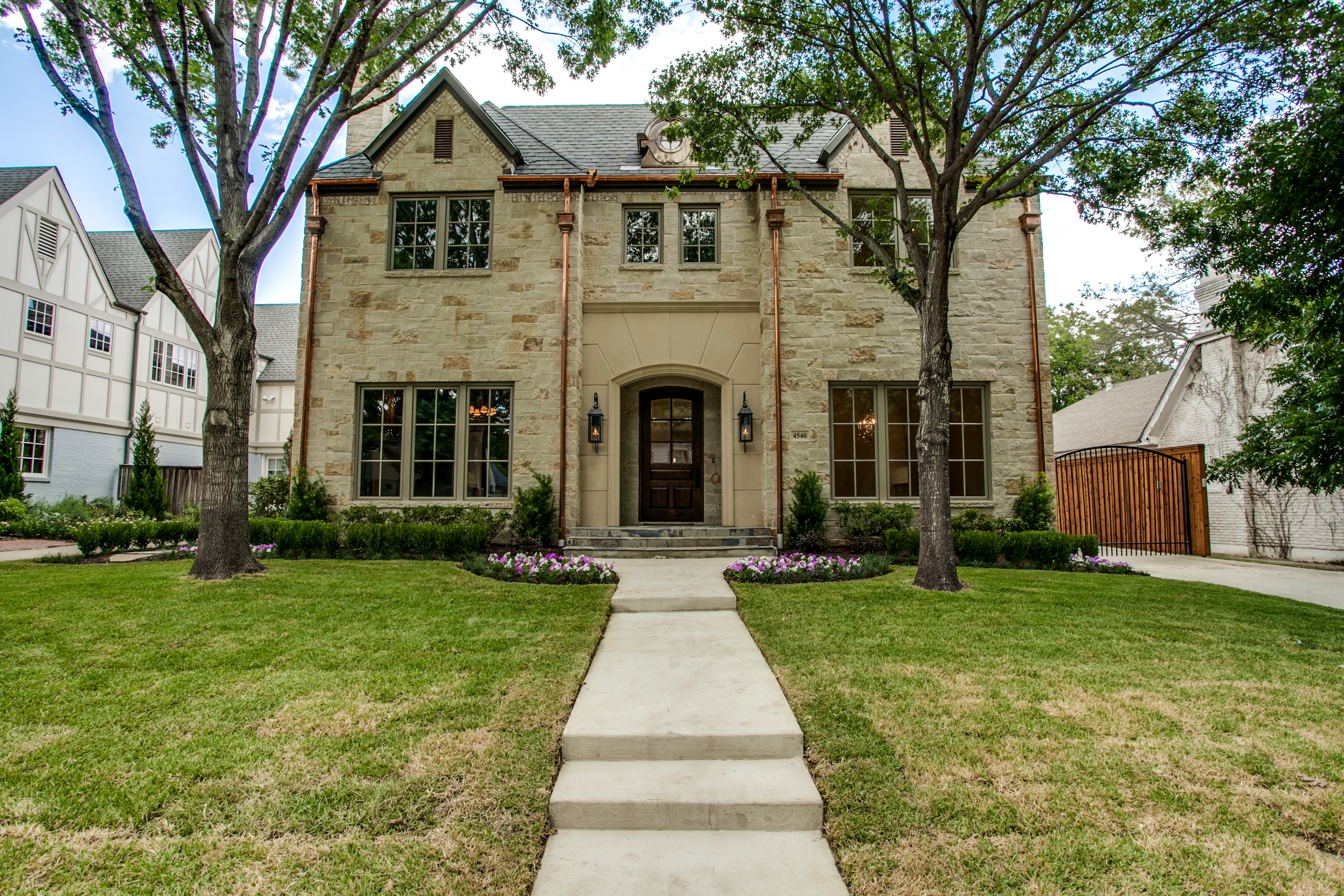Fabulous French Stone New Construction in Highland Park
Recently completed in 2013 by Malt Homes, this stunning French new construction with a stone exterior is situated in prestigious Highland Park and has fabulous drive-up appeal. Showcasing every possible amenity, the design elements in this sophisticated home are unparalleled. Details include 10’ and 11’-foot ceilings, spacious entertaining rooms, gleaming hardwoods, custom cabinetry, deep molding, custom lighting and gorgeous quartzite, granite, marble and limestone finishes throughout. The approximately 4,981-square foot residence offers two stories, five bedrooms, five full and two-half baths, two gathering areas, two dining areas, on exterior and two interior fireplaces, two wet bars, a covered veranda, and a two-car garage with unfinished quarters above.
Enter through a wood-and-glass door to an inviting front foyer, which gleans with a sleek chandelier trimmed with deep molding, and handsome hardwoods, whose texture is deftly highlighted by a stairway with wrought iron and wood balusters leading upstairs to the second level. Providing great entertaining flow, arched entries lead to the study and the formal dining room, where handsome hardwood floors continue and also provide views of the front landscaped grounds. Capped by a cross-beamed ceiling with an iron chandelier, the richly stained intimate study is centered by a cast stone wood-burning fireplace and also features a large storage closet and leads through a butler’s pantry to the great room. Sliding French doors also allow entrance to the room. Graced by a gorgeous crystal-and-iron chandelier, the elegant dining room is spacious and also leads through a butler’s pantry to the kitchen.
The professional chef’s island kitchen showcases custom cabinetry, gorgeous quartzite counters, premier stainless steel appliances, including Wolf, SubZero and Bosch, dual sinks, a breakfast bar, butler’s pantry and a large walk-in pantry. The kitchen also opens to a spacious breakfast area, which is appointed with a stainless steel chandelier and overlooks the side grounds. The kitchen and breakfast area are also open to the great room, which is the heart of the home. Framed by a cast stone wood-burning fireplace and flanked by richly stained built-ins, the oversized great room also features a wall of paneled windows and French doors opening to the covered veranda. Conveniently serving the space is a quartzite-trimmed wet bar, which houses richly stained built-ins, wine racks and a stainless steel bar sink, wine cooler refrigerator and an ice maker. Two elegant powder rooms, a mud nook, and housekeeper’s desk area round out the first floor.
Second level of living is equally spacious and impressive. Crowned by a pop-up ceiling, the luxurious master suite’s credentials include an oversized bedroom with sitting area, gleaming hardwood floors, deep molding and built-ins. The nearby gorgeous marble master bath is graced with His and Hers vanities, a jetted tub, separate double steam shower and a room-size walk-in closet, which boasts a marble-topped island with abundant storage space. The four additional bedrooms range in size and style, and all with graceful molding, neutral carpeting and large walk-in closets. Serving the bedrooms are four elegant baths with fabulous marble, limestone, granite or tile finishes. Fully equipped, a large utility room houses built-ins with granite counters and a stainless steel sink and also provides room for a full-size washer and dryer and a floor drain.
Outside, the landscaped backyard grounds are perfect for entertaining! The covered veranda features graceful brick arched entries with a bead board ceiling and slate flooring and is also accented with a stone wood-burning fireplace, with a raised hearth and chimney breast wall. Additionally, the veranda showcases a built-in stainless steel grill and a quartzite-topped wet bar, with a slate backsplash and a stainless steel refrigerator. All set the tone for a sophisticated atmosphere for entertaining. The veranda also overlooks scenic views of the verdant landscaped backyard. A two-car attached garage with guest quarters above completes this fabulous residence. Additional amenities include: stone and brick exterior, wood fence, copper gutters, gas lamps, abundant storage and a sprinkler and security system.




