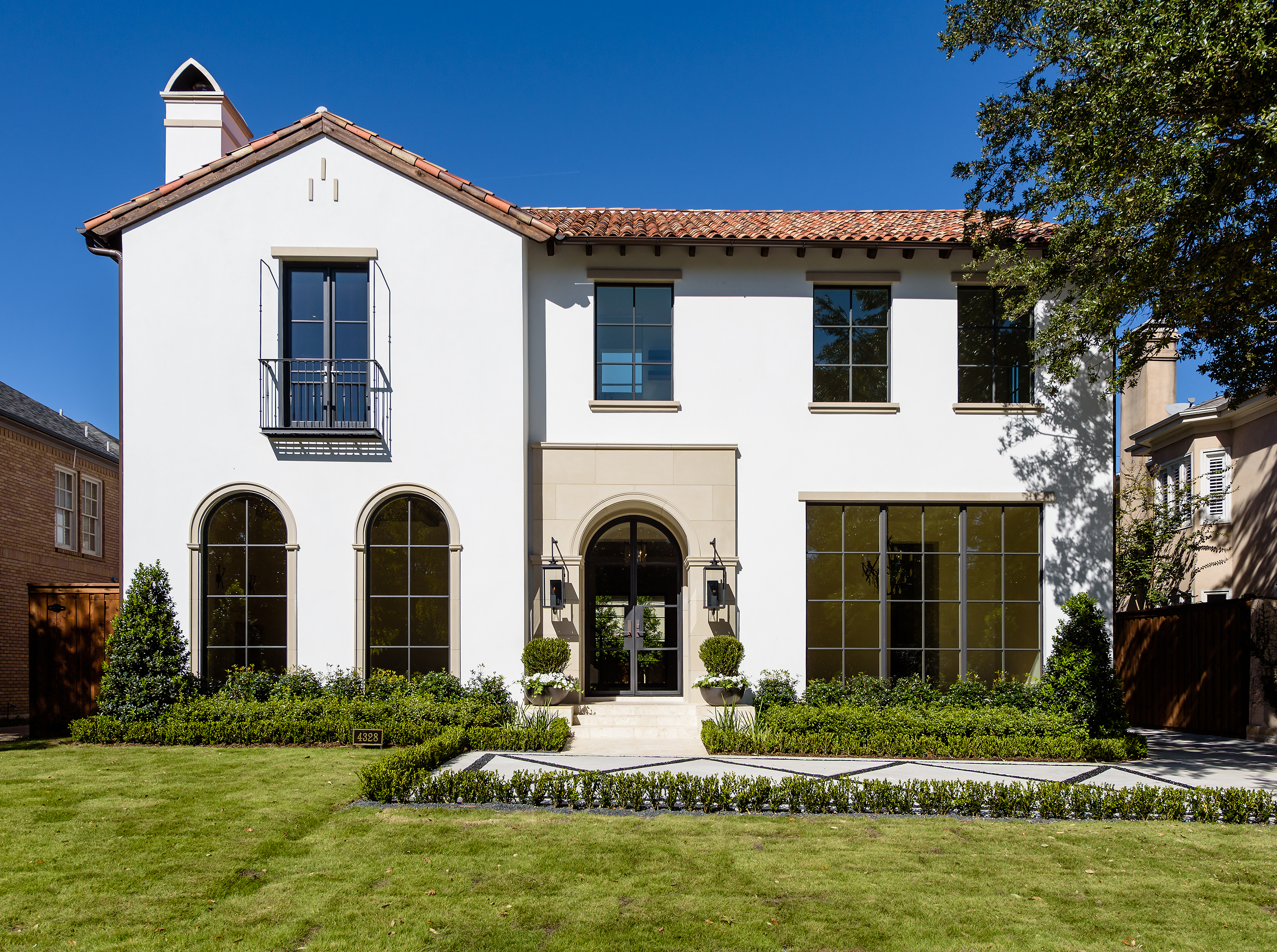Luxurious New Construction Highland Park Classic Minimalistic Clean Lined Mediterranean Masterpiece
New construction by renowned builder Avida Custom Homes and situated in prestigious Highland Park within walking distance of Highland Park Village and Bradfield Elementary, this luxurious classic minimalistic clean lined Mediterranean masterpiece exudes modern elegance with its sophisticated chic interiors, state-of-the-art amenities, and an incredible finish-out of the highest quality! Featuring a barrel clay tile roof and stucco plaster over block exterior, every detail was hand-picked to perfection and showcases 11-foot ceilings, handsome walnut wide-plank hardwoods, wrought iron detailing, and gorgeous limestone, marble and tile finishes throughout. A home with European style, modern comfort, and clean classicism, the stunning two-story residence offers approximately 6,118 square feet, five bedrooms, 5.1 baths, an impressive center entrance hall flanked by exquisite formal rooms, a private library with white oak rift cut built-in bookcases with storage, a gorgeous white honed marble island kitchen with custom Brookhaven Cabinetry by Wood-Mode, an incredible La Cornue CornuFé five-burner gas range from France with double electric convection ovens, premier stainless steel SubZero appliances, including a full 30” refrigerator, full 30” freezer, 30” tall wine captain, 30” microwave, 30” warming drawer and a 30” single oven, a breakfast bar, butler’s pantry with a stunning wine room with custom double glass doors and imported wine racks, walk-in pantry and a spacious breakfast area with coffee bar featuring marble-topped built-ins and also opens to an oversized great room with a 60” linear marble fireplace, with a herringbone mosaic marble tile surround, adjacent marble-topped wet bar with floating rack, and oversized sliding wood metal clad doors opening to a covered terrace, a spacious game room with a marble-topped wet bar, luxurious oversized master suite with a coved pop-up ceiling, French doors opening to an iron-grilled Juliet balcony, and a stunning white honed marble bath with His and Hers separate vanities, a soaking tub, separate double shower with exquisite marble tile, and His and Hers huge walk-in closets, four additional generous-sized bedrooms, including a downstairs guest suite, featuring large walk-in closets and chic marble baths with exquisite tile finishes, a fully equipped marble utility room with deco cement tile floors, an elevator, covered terrace with an outdoor fireplace, limestone flooring and also overlooks the lush landscaped grounds with beautiful landscaping, and guest quarters highlighted by a spacious living area-bedroom with a vaulted ceiling, walnut hardwoods, a large walk-in closet and a stylish marble bath with elegant tile accents. A two-car garage completes this spectacular Mediterranean masterpiece!




