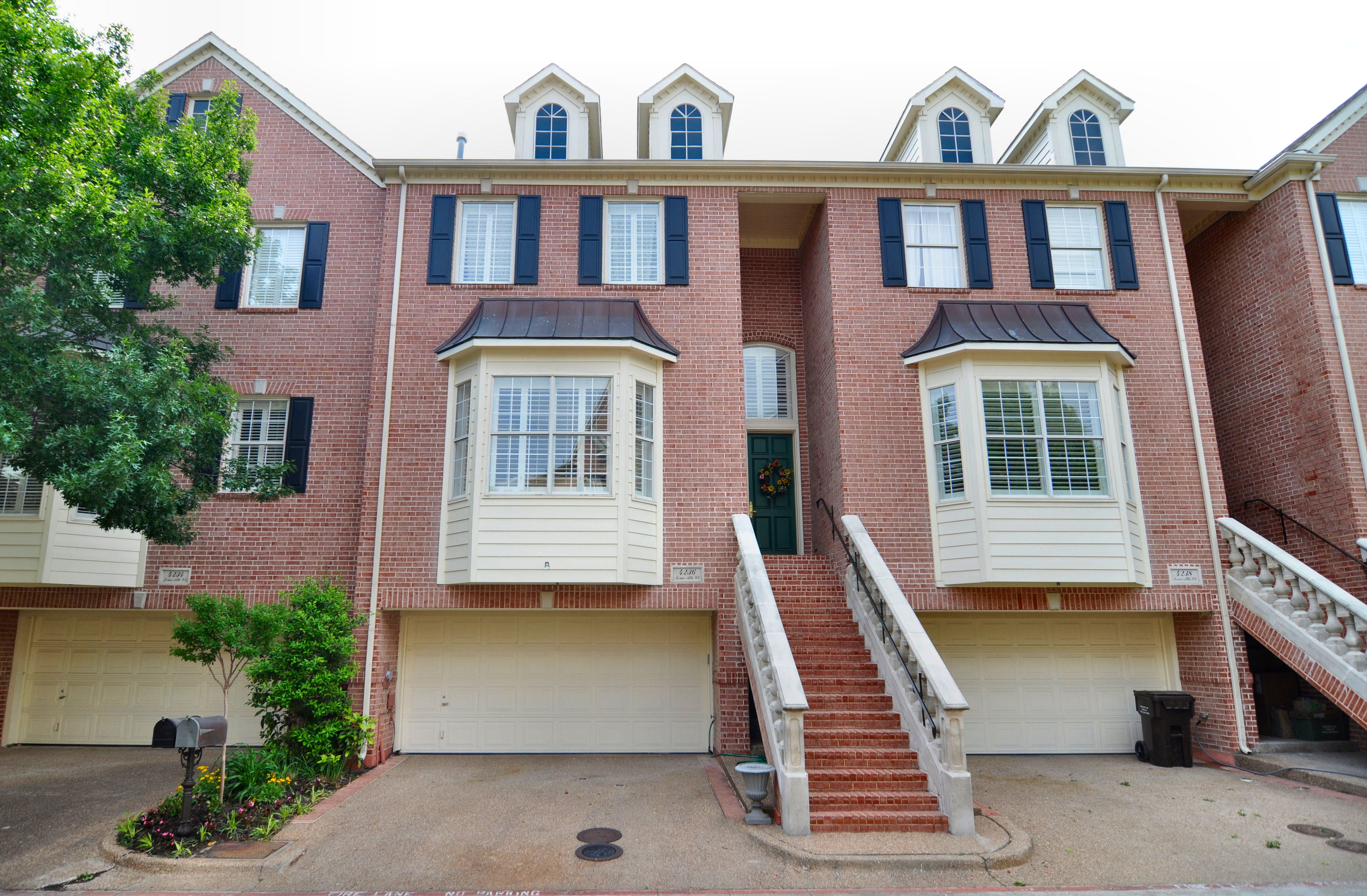Fabulous Gated Tri-Level Townhome in the Coveted Townes of Highland Park
This fabulous tri-level townhome is situated in the gated Townes of Highland Park, which is located within the coveted Highland Park School District and is also steps from Whole Foods Market. The two-story residence offers approximately 2,701 square feet, three bedrooms, three baths, three living areas, two dining areas, fireplace, patio, and a two-car garage. Details include 10- and 11-foot ceilings, spacious entertaining rooms, gleaming hardwoods, deep crown molding and millwork, plantation shutters and lighting treatments throughout.
Enter on the second level to an inviting front foyer with handsome hardwood floors and a staircase leading upstairs to the third level. The space opens to elegant formal rooms. Framed by a gas fireplace, with a marble surround and a wood-carved mantle, the living room also features deep molding and light-filled bay windows with plantation shutters overlooking scenic views of the front grounds. Marked by columns, the living room also flows to the spacious dining room, providing for great entertaining flow and where deep molding and hardwood floors continue. Nearby, the fabulous island kitchen showcases new granite counters with a diamond patterned ceramic tile backsplash, premier stainless steel appliances, including Wolf and SubZero, a breakfast bar, desk area, pantry closet and a breakfast area, which is illuminated by an iron and crystal chandelier. A staircase leads down to the first level. Down the hall, a generous-sized bedroom is replete with elegant drapery, hardwood floors, a large closet and an adjacent full marble bath.
The third level of living boasts a luxurious master suite, which is crowned by a pop-up ceiling with an elegant crystal chandelier and also features a sitting area, hardwood floors, deep molding and elegant drapery. The gorgeous updated master bath is white marble and is appointed with elegant wall coverings, His and Hers sinks with a vanity desk area, a jetted tub, separate double steam shower and a huge walk-in closet. Perfect for relaxation, a private family room is adjacent and accented with neutral carpeting and elegant drapery. Fully equipped, a utility room provides built-ins and room for a full-size washer and dryer.
The downstairs level is equally impressive. A spacious game room or sitting room showcases hardwood floors, built-ins with abundant storage and conveniently opens to the large patio area. French doors allow entrance to a third bedroom, which is generous-sized and boasts hardwood floors, a large walk-in closet and an elegant full granite bath. Outside, the large open patio is ideal for barbeque grilling and entertaining guests. A nearby greenbelt or dog park can be conveniently used for having large outdoor parties. An attached two-car garage completes this fabulous property.
Monthly association dues are $450 monthly.




